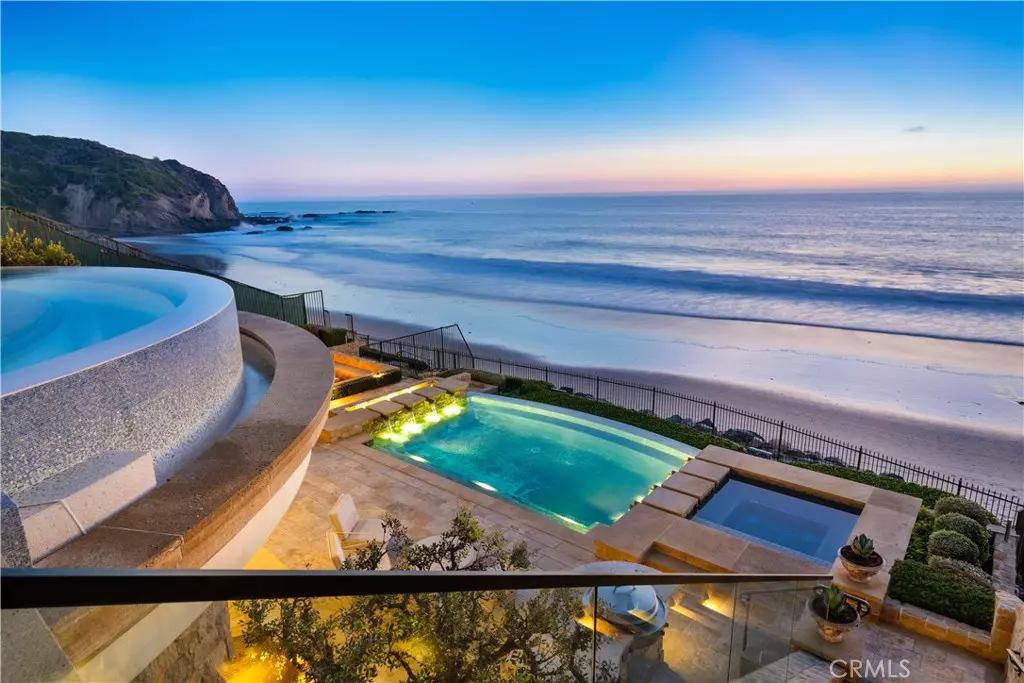5 Beds
9 Baths
10,576 SqFt
5 Beds
9 Baths
10,576 SqFt
Key Details
Property Type Single Family Home
Sub Type Single Family Residence
Listing Status Active
Purchase Type For Sale
Square Footage 10,576 sqft
Price per Sqft $3,299
Subdivision The Strand At Headlands (Strn)
MLS Listing ID OC23124186
Bedrooms 5
Full Baths 7
Half Baths 2
Condo Fees $1,550
HOA Fees $1,550/mo
HOA Y/N Yes
Year Built 2013
Lot Size 0.258 Acres
Property Description
Location
State CA
County Orange
Area Mb - Monarch Beach
Interior
Interior Features Breakfast Bar, Built-in Features, Balcony, Breakfast Area, Separate/Formal Dining Room, Eat-in Kitchen, Elevator, Recessed Lighting, Smart Home, Bar, Wired for Sound, Primary Suite, Wine Cellar, Walk-In Closet(s)
Heating Central
Cooling Central Air
Flooring Stone, Wood
Fireplaces Type Bath, Living Room, Primary Bedroom, Outside
Fireplace Yes
Appliance 6 Burner Stove, Dishwasher, Gas Cooktop, Ice Maker, Microwave, Refrigerator, Range Hood, Tankless Water Heater
Laundry Laundry Room
Exterior
Parking Features Direct Access, Garage, Tandem
Garage Spaces 3.0
Garage Description 3.0
Pool Heated, In Ground, Private, Waterfall, Association
Community Features Street Lights, Gated
Utilities Available Electricity Connected, Natural Gas Connected, Phone Connected, Sewer Connected, Water Connected
Amenities Available Clubhouse, Controlled Access, Electricity, Fitness Center, Barbecue, Pool, Sauna, Spa/Hot Tub
Waterfront Description Beach Access,Beach Front,Ocean Access,Ocean Front
View Y/N Yes
View Ocean, Water
Porch Covered
Attached Garage Yes
Total Parking Spaces 3
Private Pool Yes
Building
Lot Description Close to Clubhouse, Landscaped
Dwelling Type House
Story 3
Entry Level Three Or More
Sewer Public Sewer
Water Public
Level or Stories Three Or More
New Construction No
Schools
High Schools Dana Hills
School District Capistrano Unified
Others
HOA Name The Strand Homeowners Association
Senior Community No
Tax ID 67265127
Security Features Prewired,Gated with Guard,Gated Community,24 Hour Security,Smoke Detector(s)
Acceptable Financing Cash, Cash to New Loan, Conventional
Listing Terms Cash, Cash to New Loan, Conventional
Special Listing Condition Standard







