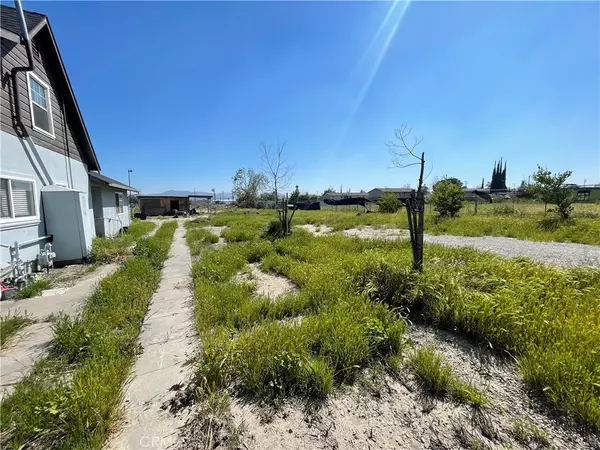
3 Beds
2 Baths
1,500 SqFt
3 Beds
2 Baths
1,500 SqFt
Key Details
Property Type Single Family Home
Sub Type Single Family Residence
Listing Status Active
Purchase Type For Sale
Square Footage 1,500 sqft
Price per Sqft $286
MLS Listing ID CV24039729
Bedrooms 3
Full Baths 2
HOA Y/N No
Year Built 1949
Lot Size 0.590 Acres
Property Description
Location
State CA
County San Bernardino
Area 274 - San Bernardino
Rooms
Main Level Bedrooms 1
Interior
Interior Features Attic, Bedroom on Main Level
Heating Central
Cooling Central Air, See Remarks
Flooring Carpet, See Remarks, Tile
Fireplaces Type Living Room
Fireplace Yes
Laundry Washer Hookup, Electric Dryer Hookup, Gas Dryer Hookup, See Remarks
Exterior
Garage Door-Multi, Driveway Level, Driveway, Garage, RV Access/Parking, Garage Faces Side, See Remarks
Garage Spaces 2.0
Garage Description 2.0
Fence Brick, See Remarks, Wrought Iron, Wire
Pool None
Community Features Rural
View None
Roof Type Shingle
Porch None
Attached Garage No
Total Parking Spaces 2
Private Pool No
Building
Lot Description Corner Lot
Dwelling Type House
Faces North
Story 2
Entry Level Two
Foundation See Remarks
Sewer Public Sewer
Water Public
Level or Stories Two
New Construction No
Schools
Middle Schools Golden Valley
High Schools Pacific
School District San Bernardino City Unified
Others
Senior Community No
Tax ID 0273232090000
Security Features Carbon Monoxide Detector(s),Smoke Detector(s)
Acceptable Financing Cash, Cash to New Loan, Conventional, Court Approval
Listing Terms Cash, Cash to New Loan, Conventional, Court Approval
Special Listing Condition Notice Of Default, Probate Listing








