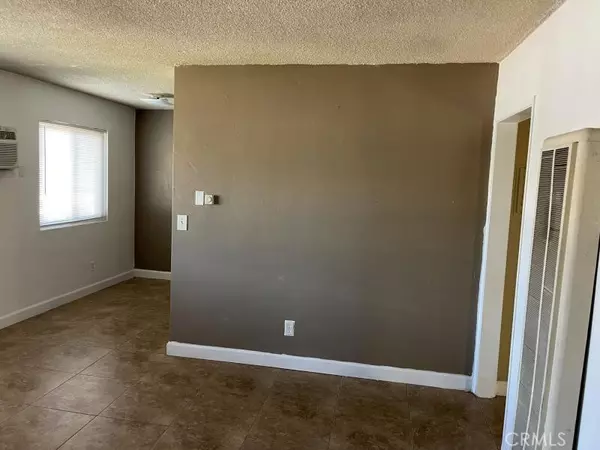2 Beds
1 Bath
2,978 SqFt
2 Beds
1 Bath
2,978 SqFt
Key Details
Property Type Multi-Family
Sub Type Quadruplex
Listing Status Pending
Purchase Type For Rent
Square Footage 2,978 sqft
MLS Listing ID IV24036536
Bedrooms 2
Full Baths 1
HOA Y/N No
Rental Info 12 Months
Year Built 1948
Lot Size 6,250 Sqft
Property Description
***Renters Insurance required***
Security deposit: $1795, Scheduled rent: $1795, Discounted rent:$1695
Location
State CA
County San Bernardino
Area 274 - San Bernardino
Rooms
Main Level Bedrooms 2
Interior
Heating Wall Furnace
Cooling Wall/Window Unit(s)
Fireplaces Type None
Inclusions Water, sewer, trash
Furnishings Unfurnished
Fireplace No
Laundry None
Exterior
Pool None
Community Features Sidewalks
View Y/N No
View None
Private Pool No
Building
Lot Description Landscaped
Dwelling Type Quadruplex
Story 2
Entry Level Two
Sewer Public Sewer
Water Public
Level or Stories Two
New Construction No
Schools
School District San Bernardino City Unified
Others
Pets Allowed Call
Senior Community No
Tax ID 0137172290000
Pets Allowed Call







