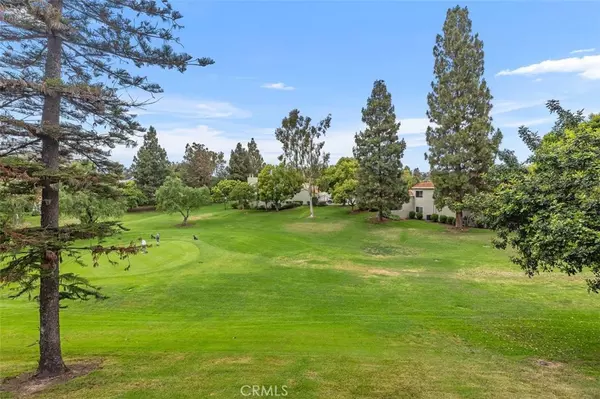2 Beds
2 Baths
1,326 SqFt
2 Beds
2 Baths
1,326 SqFt
Key Details
Property Type Condo
Sub Type Condominium
Listing Status Active
Purchase Type For Sale
Square Footage 1,326 sqft
Price per Sqft $421
Subdivision Leisure World (Lw)
MLS Listing ID SW24121923
Bedrooms 2
Full Baths 2
Condo Fees $879
Construction Status Turnkey
HOA Fees $879/mo
HOA Y/N Yes
Year Built 1977
Property Description
Location
State CA
County Orange
Area Lw - Laguna Woods
Rooms
Main Level Bedrooms 2
Interior
Interior Features Built-in Features, Separate/Formal Dining Room, Open Floorplan, Recessed Lighting, All Bedrooms Down, Bedroom on Main Level, Main Level Primary, Primary Suite
Heating Electric, Heat Pump
Cooling Electric, Wall/Window Unit(s)
Flooring Carpet, Laminate, Tile
Fireplaces Type None
Fireplace No
Appliance Dishwasher, Electric Oven, Electric Range, Free-Standing Range, Disposal, Microwave, Refrigerator
Laundry Common Area
Exterior
Parking Features Assigned, Underground, Golf Cart Garage, Guest, Permit Required, RV Access/Parking, Storage
Garage Spaces 1.0
Garage Description 1.0
Fence Wrought Iron
Pool Association
Community Features Curbs, Golf, Gutter(s), Horse Trails, Street Lights, Suburban, Gated
Utilities Available Cable Connected, Natural Gas Not Available, Underground Utilities
Amenities Available Bocce Court, Billiard Room, Call for Rules, Clubhouse, Controlled Access, Sport Court, Fitness Center, Golf Course, Maintenance Grounds, Game Room, Horse Trails, Meeting Room, Management, Meeting/Banquet/Party Room, Paddle Tennis, Pickleball, Pool, Pets Allowed, Recreation Room, Guard, Spa/Hot Tub
View Y/N Yes
View Park/Greenbelt, Golf Course, Trees/Woods
Accessibility Accessible Elevator Installed, No Stairs, Accessible Doors
Porch Covered, Tile
Attached Garage No
Total Parking Spaces 1
Private Pool No
Building
Lot Description On Golf Course
Dwelling Type Multi Family
Story 1
Entry Level One
Sewer Public Sewer
Water Public
Level or Stories One
New Construction No
Construction Status Turnkey
Schools
School District Saddleback Valley Unified
Others
HOA Name Third Laguna Hills Mutual
HOA Fee Include Sewer
Senior Community Yes
Tax ID 93511003
Security Features Gated with Guard,Gated Community,24 Hour Security,Smoke Detector(s)
Acceptable Financing Cash, Cash to New Loan
Horse Feature Riding Trail
Listing Terms Cash, Cash to New Loan
Special Listing Condition Standard, Trust







