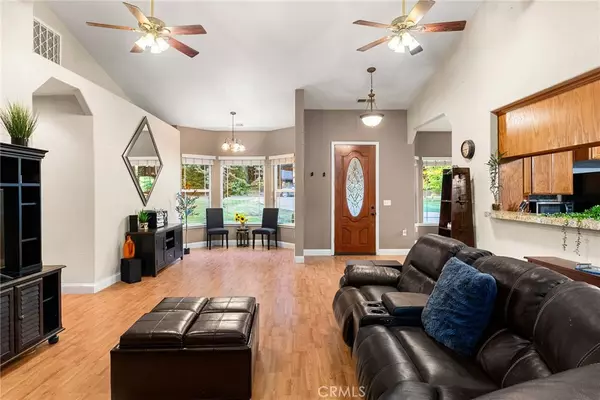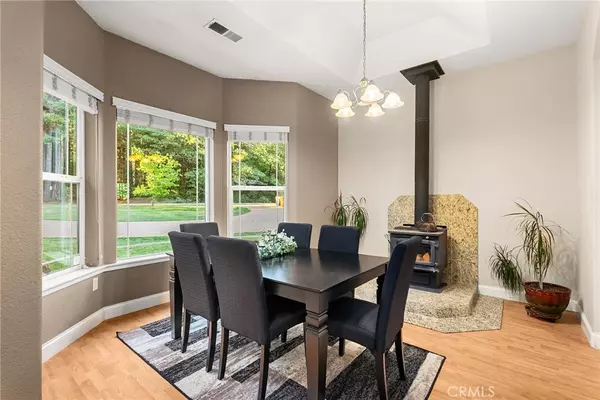
4 Beds
3 Baths
2,269 SqFt
4 Beds
3 Baths
2,269 SqFt
Key Details
Property Type Single Family Home
Sub Type Single Family Residence
Listing Status Active
Purchase Type For Sale
Square Footage 2,269 sqft
Price per Sqft $191
MLS Listing ID SN24158737
Bedrooms 4
Full Baths 3
HOA Y/N No
Year Built 2005
Lot Size 0.500 Acres
Property Description
Location
State CA
County Butte
Zoning RT-1A
Rooms
Other Rooms Shed(s)
Main Level Bedrooms 4
Interior
Interior Features Breakfast Bar, Ceiling Fan(s), Granite Counters, High Ceilings, Open Floorplan, Pantry, Main Level Primary, Walk-In Closet(s)
Heating Central, Wood Stove
Cooling Central Air
Fireplaces Type Dining Room
Fireplace Yes
Appliance Dishwasher, Electric Oven
Laundry Inside
Exterior
Garage Driveway, Garage, RV Access/Parking
Garage Spaces 3.0
Garage Description 3.0
Fence Good Condition, Wood
Pool None
Community Features Rural
View Y/N Yes
View Neighborhood, Trees/Woods
Roof Type Composition
Porch Deck
Attached Garage Yes
Total Parking Spaces 3
Private Pool No
Building
Lot Description Back Yard, Front Yard, Sprinkler System, Yard
Dwelling Type House
Story 1
Entry Level One
Sewer Septic Tank
Water Public
Level or Stories One
Additional Building Shed(s)
New Construction No
Schools
School District Paradise Unified
Others
Senior Community No
Tax ID 065190106000
Acceptable Financing Submit
Listing Terms Submit
Special Listing Condition Standard








