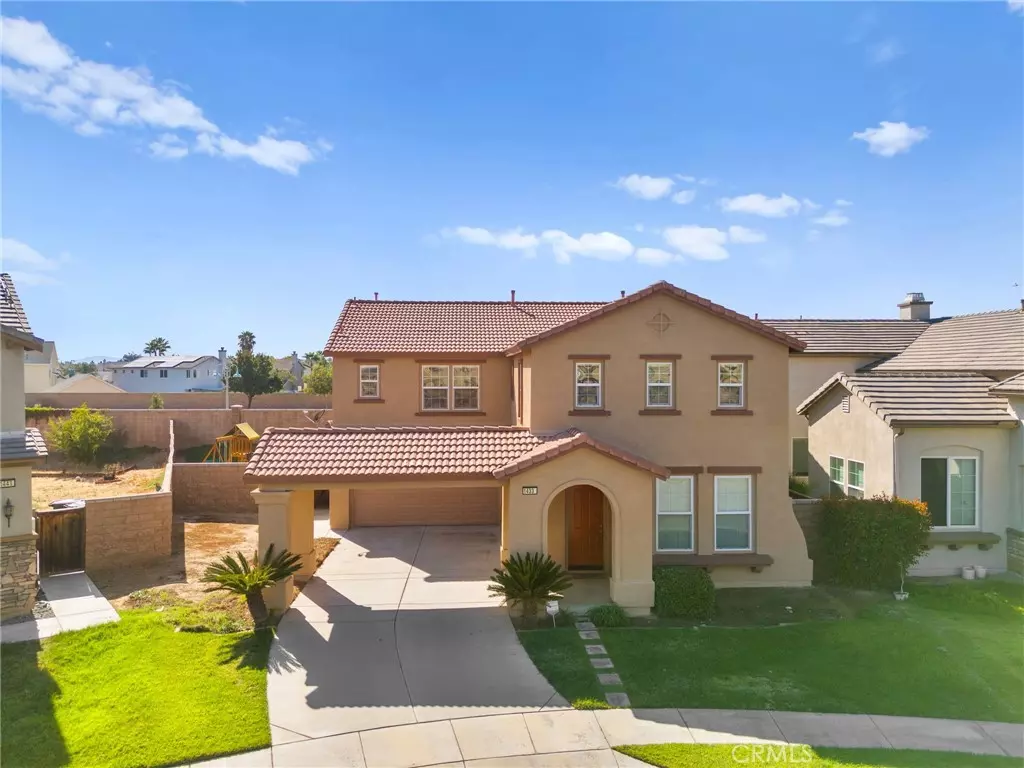5 Beds
4 Baths
3,105 SqFt
5 Beds
4 Baths
3,105 SqFt
Key Details
Property Type Single Family Home
Sub Type Single Family Residence
Listing Status Active Under Contract
Purchase Type For Sale
Square Footage 3,105 sqft
Price per Sqft $173
MLS Listing ID SW24196579
Bedrooms 5
Full Baths 3
Condo Fees $184
HOA Fees $184/mo
HOA Y/N Yes
Year Built 2005
Lot Size 6,534 Sqft
Property Description
Location
State CA
County Riverside
Area Srcar - Southwest Riverside County
Interior
Interior Features Block Walls, Ceiling Fan(s), Pantry, All Bedrooms Up, Jack and Jill Bath, Walk-In Pantry, Walk-In Closet(s)
Heating Central
Cooling Central Air
Fireplaces Type Family Room
Fireplace Yes
Appliance Dishwasher, Gas Cooktop, Disposal, Gas Oven, Gas Range, Microwave
Laundry Washer Hookup, Gas Dryer Hookup, Laundry Room, Upper Level
Exterior
Garage Spaces 2.0
Garage Description 2.0
Pool Association
Community Features Sidewalks
Amenities Available Clubhouse, Sport Court, Fire Pit, Outdoor Cooking Area, Barbecue, Playground, Pool, Spa/Hot Tub
View Y/N Yes
View Park/Greenbelt
Attached Garage Yes
Total Parking Spaces 2
Private Pool No
Building
Lot Description 0-1 Unit/Acre
Dwelling Type House
Story 2
Entry Level Two
Sewer Public Sewer
Water Public
Level or Stories Two
New Construction No
Schools
School District Hemet Unified
Others
HOA Name Vantage Group
Senior Community No
Tax ID 460281012
Acceptable Financing Cash, Conventional, 1031 Exchange, FHA, VA Loan
Listing Terms Cash, Conventional, 1031 Exchange, FHA, VA Loan
Special Listing Condition Standard







