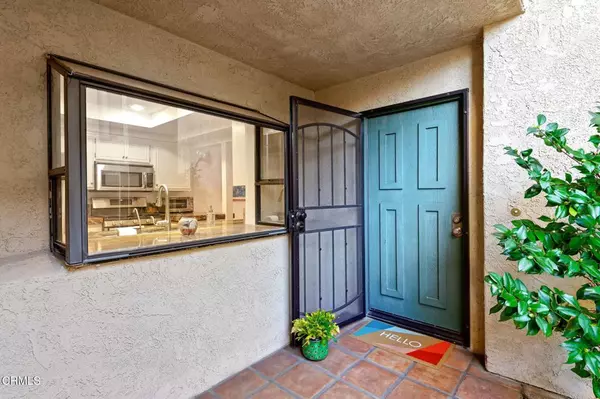
3 Beds
3 Baths
1,429 SqFt
3 Beds
3 Baths
1,429 SqFt
OPEN HOUSE
Sun Nov 24, 12:00pm - 3:00pm
Sat Nov 30, 12:00pm - 3:00pm
Sun Dec 01, 1:00pm - 4:00pm
Key Details
Property Type Condo
Sub Type Condominium
Listing Status Active
Purchase Type For Sale
Square Footage 1,429 sqft
Price per Sqft $503
Subdivision La Ventana
MLS Listing ID V1-26507
Bedrooms 3
Full Baths 2
Half Baths 1
Condo Fees $499
Construction Status Updated/Remodeled,Turnkey
HOA Fees $499/mo
HOA Y/N Yes
Year Built 1985
Property Description
Location
State CA
County Ventura
Interior
Interior Features High Ceilings, Open Floorplan, Stone Counters, All Bedrooms Up, Primary Suite
Heating Central, Forced Air, Fireplace(s)
Cooling Central Air
Flooring Tile, Wood
Fireplaces Type Family Room, Gas
Inclusions Appliances are negotiable - submit.
Fireplace Yes
Laundry In Garage
Exterior
Garage Driveway, Garage, On Site
Garage Spaces 2.0
Garage Description 2.0
Fence Good Condition
Pool Association, Community, Fenced
Community Features Biking, Curbs, Foothills, Golf, Hiking, Park, Street Lights, Sidewalks, Water Sports, Pool
Amenities Available Maintenance Grounds
View Y/N Yes
View Park/Greenbelt, Neighborhood, Trees/Woods
Porch Open, Patio, Tile
Attached Garage Yes
Total Parking Spaces 2
Private Pool Yes
Building
Lot Description Back Yard, Landscaped, Level, Sprinklers None
Dwelling Type House
Story 2
Entry Level One
Foundation Slab
Sewer Public Sewer
Water Public
Level or Stories One
Construction Status Updated/Remodeled,Turnkey
Others
HOA Name La Ventana
Senior Community No
Tax ID 0830320485
Acceptable Financing Cash, Conventional, FHA, VA Loan
Listing Terms Cash, Conventional, FHA, VA Loan
Special Listing Condition Standard








