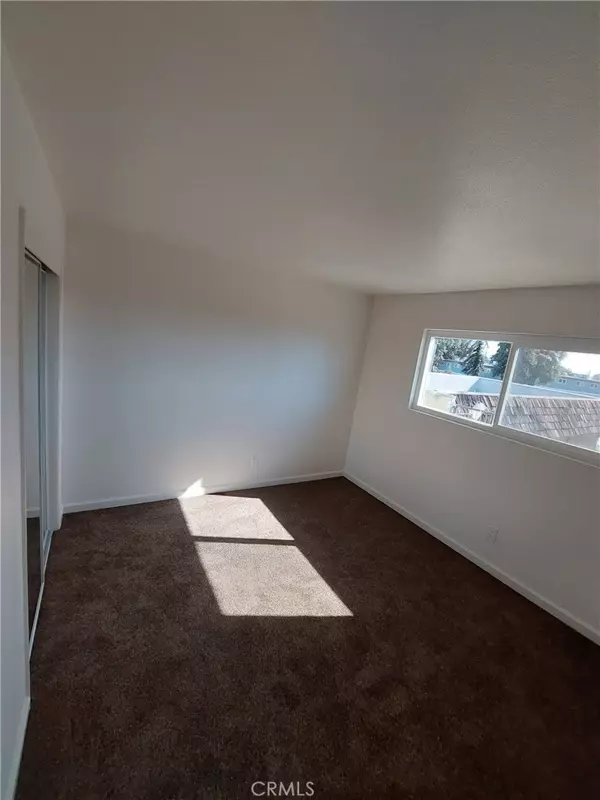
2 Beds
1 Bath
732 SqFt
2 Beds
1 Bath
732 SqFt
Key Details
Property Type Condo
Sub Type Apartment
Listing Status Active
Purchase Type For Rent
Square Footage 732 sqft
MLS Listing ID SR24236776
Bedrooms 2
Full Baths 1
HOA Y/N No
Year Built 1971
Lot Size 0.284 Acres
Property Description
Location
State CA
County Fresno
Area Fsno - Fresno
Zoning R-3
Rooms
Main Level Bedrooms 2
Interior
Interior Features Unfurnished, All Bedrooms Down, Bedroom on Main Level
Heating Central, Natural Gas
Cooling Central Air
Flooring Tile
Fireplaces Type None
Furnishings Unfurnished
Fireplace No
Appliance Dishwasher, Free-Standing Range, Gas Oven, Gas Range, Range Hood, Tankless Water Heater
Laundry Common Area
Exterior
Exterior Feature Rain Gutters
Garage Controlled Entrance, Carport, Detached Carport, Side By Side
Carport Spaces 1
Fence Wood, Wrought Iron
Pool None
Community Features Storm Drain(s), Street Lights, Suburban, Sidewalks, Gated
Utilities Available Cable Connected, Electricity Connected, Natural Gas Connected, Phone Connected, Sewer Connected, Water Connected, Overhead Utilities
View Y/N Yes
View Canal
Roof Type Composition,Foam,Mansard
Porch Enclosed, Patio
Total Parking Spaces 1
Private Pool No
Building
Lot Description Cul-De-Sac
Dwelling Type Multi Family
Story 2
Entry Level Two
Sewer Public Sewer
Water Public
Architectural Style Modern
Level or Stories Two
New Construction No
Schools
School District Fresno Unified
Others
Pets Allowed Breed Restrictions, Cats OK, Dogs OK, Size Limit
Senior Community No
Tax ID 43403029
Security Features Closed Circuit Camera(s),Carbon Monoxide Detector(s),Security Gate,Gated Community,Smoke Detector(s),Security Lights
Pets Description Breed Restrictions, Cats OK, Dogs OK, Size Limit








