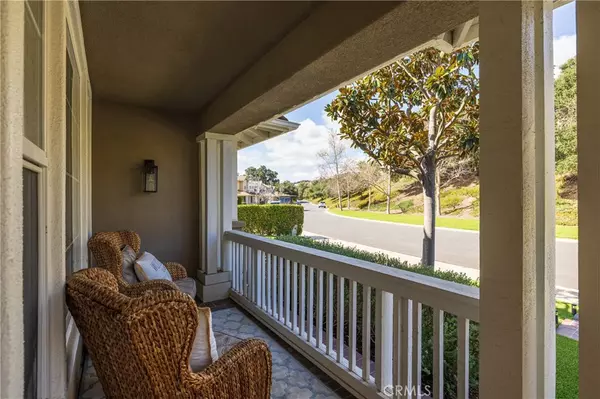
4 Beds
5 Baths
3,379 SqFt
4 Beds
5 Baths
3,379 SqFt
Key Details
Property Type Single Family Home
Sub Type Single Family Residence
Listing Status Active
Purchase Type For Sale
Square Footage 3,379 sqft
Price per Sqft $635
Subdivision Crooked Oak (Crok)
MLS Listing ID OC24237682
Bedrooms 4
Full Baths 4
Half Baths 1
Condo Fees $312
HOA Fees $312/mo
HOA Y/N Yes
Year Built 2000
Lot Size 6,263 Sqft
Property Description
Location
State CA
County Orange
Area Cc - Coto De Caza
Rooms
Main Level Bedrooms 1
Interior
Interior Features Breakfast Area, Separate/Formal Dining Room, Bedroom on Main Level, Walk-In Closet(s)
Cooling Central Air
Flooring Wood
Fireplaces Type Family Room, Primary Bedroom
Inclusions negotiable
Fireplace Yes
Laundry Laundry Room, Upper Level
Exterior
Garage Spaces 3.0
Garage Description 3.0
Pool Private
Community Features Biking, Curbs, Dog Park, Foothills, Golf, Gutter(s), Hiking, Horse Trails, Lake, Mountainous, Near National Forest, Park, Preserve/Public Land, Storm Drain(s), Street Lights, Sidewalks
Amenities Available Sport Court, Dog Park, Golf Course, Maintenance Grounds, Horse Trail(s), Other Courts, Picnic Area, Playground, Guard, Security, Tennis Court(s), Trail(s)
View Y/N Yes
View Park/Greenbelt, Meadow, Mountain(s), Neighborhood, Reservoir, Creek/Stream, Trees/Woods
Porch Rear Porch, Covered, Front Porch, Patio
Attached Garage Yes
Total Parking Spaces 6
Private Pool Yes
Building
Lot Description 0-1 Unit/Acre
Dwelling Type House
Story 2
Entry Level Two
Sewer Public Sewer
Water Public
Level or Stories Two
New Construction No
Schools
School District Capistrano Unified
Others
HOA Name CZ Masters
Senior Community No
Tax ID 75512119
Security Features Gated with Attendant,24 Hour Security
Acceptable Financing Submit
Horse Feature Riding Trail
Green/Energy Cert Solar
Listing Terms Submit
Special Listing Condition Standard








