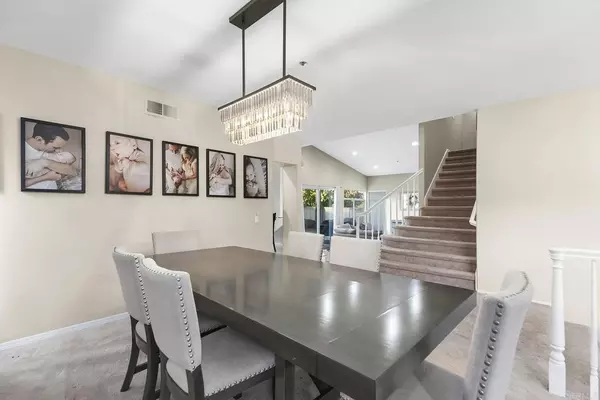
4 Beds
3 Baths
2,546 SqFt
4 Beds
3 Baths
2,546 SqFt
OPEN HOUSE
Sat Nov 23, 12:00pm - 2:00pm
Key Details
Property Type Single Family Home
Sub Type Single Family Residence
Listing Status Active
Purchase Type For Sale
Square Footage 2,546 sqft
Price per Sqft $520
MLS Listing ID PTP2407184
Bedrooms 4
Full Baths 3
Condo Fees $114
HOA Fees $114/mo
HOA Y/N Yes
Year Built 1990
Lot Size 8,224 Sqft
Property Description
Location
State CA
County San Diego
Area 92019 - El Cajon
Zoning R-1 SINGLE FAM RES
Rooms
Main Level Bedrooms 1
Interior
Interior Features Breakfast Area, Ceiling Fan(s), Separate/Formal Dining Room, Granite Counters, High Ceilings, Recessed Lighting, Bedroom on Main Level, Main Level Primary
Heating Central, Forced Air, Natural Gas
Cooling Central Air
Fireplaces Type Family Room, Gas
Fireplace Yes
Appliance Dishwasher, Electric Oven, Gas Cooktop, Disposal, Microwave, Water Heater
Laundry Washer Hookup, Electric Dryer Hookup, Laundry Room
Exterior
Garage Door-Multi, Driveway, Garage
Garage Spaces 3.0
Garage Description 3.0
Fence Chain Link, Partial, Wood
Pool In Ground, Private
Community Features Park, Street Lights, Sidewalks
Amenities Available Other
View Y/N Yes
View Mountain(s)
Roof Type Spanish Tile
Porch Concrete
Attached Garage Yes
Total Parking Spaces 6
Private Pool Yes
Building
Lot Description Back Yard
Dwelling Type House
Story 2
Entry Level Multi/Split
Foundation Concrete Perimeter
Level or Stories Multi/Split
Schools
School District Grossmont Union
Others
HOA Name PASATIEMPO HOA
Senior Community No
Tax ID 5193232600
Security Features Fire Sprinkler System
Acceptable Financing Cash, Conventional, FHA, VA Loan
Green/Energy Cert Solar
Listing Terms Cash, Conventional, FHA, VA Loan
Special Listing Condition Standard








