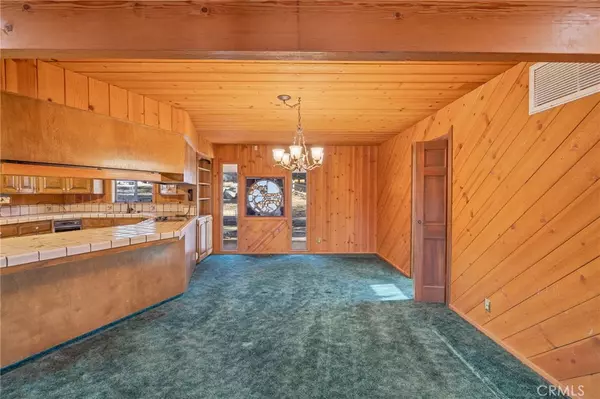3 Beds
2 Baths
1,830 SqFt
3 Beds
2 Baths
1,830 SqFt
Key Details
Property Type Single Family Home
Sub Type Single Family Residence
Listing Status Active
Purchase Type For Sale
Square Footage 1,830 sqft
Price per Sqft $265
MLS Listing ID FR24248705
Bedrooms 3
Full Baths 2
HOA Y/N No
Year Built 1980
Lot Size 3.040 Acres
Property Description
Location
State CA
County Madera
Area Yg10 - Oakhurst
Zoning RMS
Rooms
Main Level Bedrooms 2
Interior
Interior Features Beamed Ceilings, Ceiling Fan(s), High Ceilings, Pantry, Wood Product Walls, Bedroom on Main Level, Main Level Primary, Walk-In Closet(s), Workshop
Heating Forced Air, Fireplace(s), Propane
Cooling Central Air
Flooring Carpet, Vinyl
Fireplaces Type Living Room, Propane
Fireplace Yes
Appliance Dishwasher, Electric Cooktop, Electric Oven, Trash Compactor
Laundry Washer Hookup, Electric Dryer Hookup, Laundry Room, Outside
Exterior
Exterior Feature Rain Gutters
Parking Features Covered, Door-Multi, Garage, Paved, Garage Faces Side
Garage Spaces 2.0
Garage Description 2.0
Fence Wood
Pool None
Community Features Hiking, Mountainous, Rural
Utilities Available Electricity Connected, Propane, Phone Connected
View Y/N Yes
View Meadow, Mountain(s), Trees/Woods
Roof Type Shingle
Porch Deck, Front Porch
Attached Garage Yes
Total Parking Spaces 2
Private Pool No
Building
Lot Description Back Yard, Gentle Sloping, Sprinklers In Front, Lot Over 40000 Sqft, Trees
Dwelling Type House
Story 1
Entry Level One
Sewer Septic Tank
Water Private
Level or Stories One
New Construction No
Schools
School District Yosemite Unified
Others
Senior Community No
Tax ID 057230051
Acceptable Financing Cash, Conventional
Listing Terms Cash, Conventional
Special Listing Condition Trust







