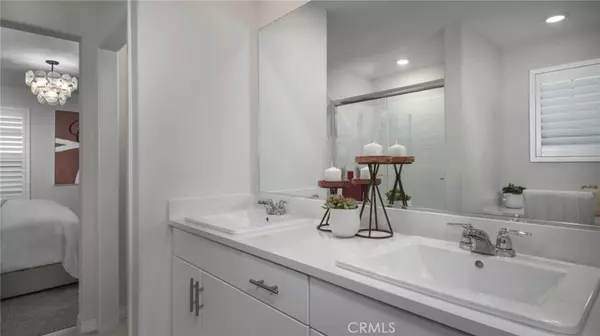3 Beds
3 Baths
1,606 SqFt
3 Beds
3 Baths
1,606 SqFt
Key Details
Property Type Condo
Sub Type Condominium
Listing Status Pending
Purchase Type For Sale
Square Footage 1,606 sqft
Price per Sqft $344
MLS Listing ID SW24249679
Bedrooms 3
Full Baths 2
Half Baths 1
Condo Fees $365
Construction Status Turnkey
HOA Fees $365/mo
HOA Y/N Yes
Year Built 2025
Property Description
The Cove is a collection of new single-family homes for sale at the River Ranch masterplan in Rialto, CA. Residents enjoy a recreation center with a pool, plus onsite parks and trails for outdoor enjoyment. Shopping at Renaissance Marketplace is just moments away, and the Shandin Hills Golf Club is close to the community. Easy access to I-210, I-215 and I-15 make commuting simple.
Location
State CA
County San Bernardino
Area 272 - Rialto
Interior
Interior Features Breakfast Bar, Separate/Formal Dining Room, Granite Counters, Open Floorplan, Recessed Lighting, All Bedrooms Up, Walk-In Closet(s)
Heating Central
Cooling Central Air
Fireplaces Type None
Fireplace No
Appliance Dishwasher, Free-Standing Range, Disposal, Microwave
Laundry Inside, Laundry Room, Upper Level
Exterior
Parking Features Direct Access, Garage
Garage Spaces 2.0
Garage Description 2.0
Pool In Ground, Association
Community Features Curbs, Dog Park, Gutter(s), Storm Drain(s), Suburban, Urban
Utilities Available Cable Connected, Electricity Connected, Phone Connected, Sewer Connected, Underground Utilities, Water Connected
Amenities Available Clubhouse, Sport Court, Dog Park, Maintenance Grounds, Picnic Area, Playground, Pool, Spa/Hot Tub
View Y/N No
View None
Roof Type Tile
Attached Garage Yes
Total Parking Spaces 2
Private Pool No
Building
Lot Description Level
Dwelling Type House
Story 2
Entry Level Two
Foundation Slab
Sewer Public Sewer
Water Public
Level or Stories Two
New Construction Yes
Construction Status Turnkey
Schools
School District Rialto Unified
Others
HOA Name River Ranch
Senior Community No
Security Features Carbon Monoxide Detector(s),Smoke Detector(s)
Acceptable Financing Cash, Conventional
Green/Energy Cert Solar
Listing Terms Cash, Conventional
Special Listing Condition Standard







