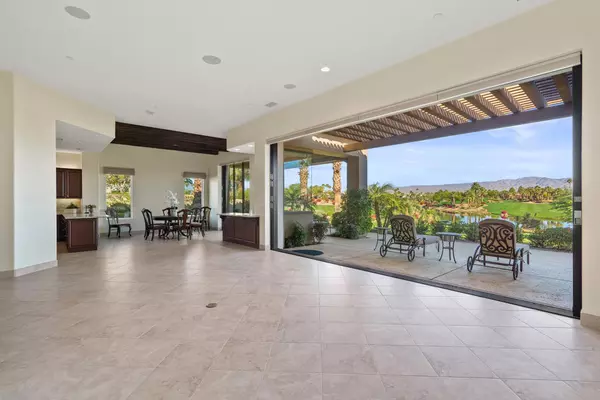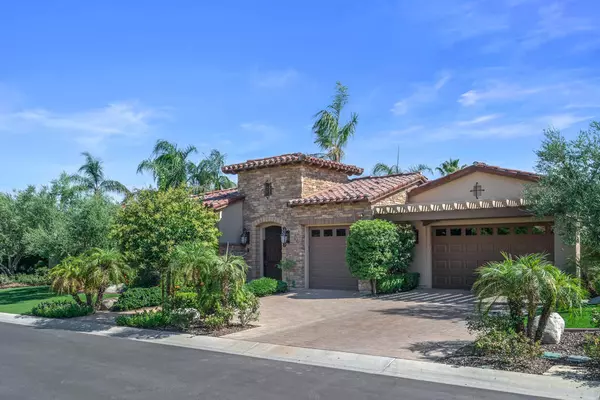4 Beds
5 Baths
3,622 SqFt
4 Beds
5 Baths
3,622 SqFt
Key Details
Property Type Single Family Home
Sub Type Single Family Residence
Listing Status Active
Purchase Type For Sale
Square Footage 3,622 sqft
Price per Sqft $814
Subdivision Toscana Cc
MLS Listing ID 219121897PS
Bedrooms 4
Full Baths 4
Half Baths 1
Condo Fees $750
HOA Fees $750/mo
HOA Y/N Yes
Year Built 2015
Lot Size 0.330 Acres
Property Description
Location
State CA
County Riverside
Area 325 - Indian Wells
Interior
Interior Features Breakfast Bar, Breakfast Area, Separate/Formal Dining Room
Heating Forced Air
Cooling Central Air
Flooring Carpet, Tile
Fireplaces Type Gas, Great Room, See Through
Fireplace Yes
Appliance Dishwasher, Gas Cooktop, Disposal, Gas Range, Microwave, Refrigerator, Vented Exhaust Fan
Laundry Laundry Room
Exterior
Parking Features Direct Access, Driveway, Garage, Garage Door Opener, Side By Side
Garage Spaces 3.0
Garage Description 3.0
Pool Electric Heat, In Ground, Private
Community Features Golf, Gated
Amenities Available Clubhouse, Controlled Access, Sport Court, Fitness Center, Golf Course, Maintenance Grounds, Game Room, Lake or Pond, Management, Sauna, Tennis Court(s)
View Y/N Yes
View Golf Course, Lake, Mountain(s)
Attached Garage Yes
Total Parking Spaces 6
Private Pool Yes
Building
Lot Description Drip Irrigation/Bubblers, Planned Unit Development
Story 1
Entry Level One
Level or Stories One
New Construction No
Others
Senior Community Yes
Tax ID 634430031
Security Features Gated Community,24 Hour Security,Key Card Entry
Acceptable Financing Cash, Conventional, Submit
Listing Terms Cash, Conventional, Submit
Special Listing Condition Standard







