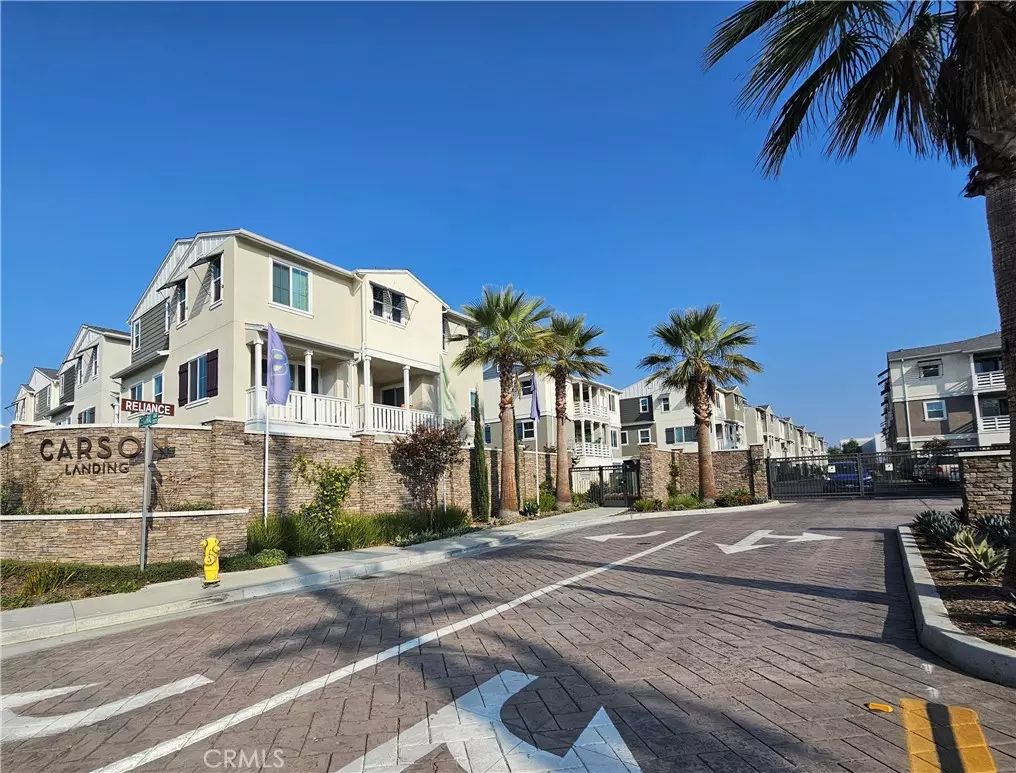3 Beds
4 Baths
1,901 SqFt
3 Beds
4 Baths
1,901 SqFt
Key Details
Property Type Townhouse
Sub Type Townhouse
Listing Status Active
Purchase Type For Rent
Square Footage 1,901 sqft
MLS Listing ID AR24255996
Bedrooms 3
Full Baths 3
Half Baths 1
HOA Y/N Yes
Year Built 2024
Property Description
Location
State CA
County Los Angeles
Area 137 - North Carson
Zoning CASP-4
Rooms
Main Level Bedrooms 2
Interior
Interior Features Breakfast Bar, Bedroom on Main Level, Primary Suite
Heating Central
Cooling Central Air
Fireplaces Type None
Furnishings Unfurnished
Fireplace No
Appliance Dryer, Washer
Laundry Laundry Room, Upper Level
Exterior
Parking Features Assigned, Direct Access, Door-Single, Garage, Garage Door Opener, Guest, No Driveway
Garage Spaces 2.0
Garage Description 2.0
Pool Community, Heated, Association
Community Features Street Lights, Pool
Amenities Available Clubhouse, Dog Park, Pool, Spa/Hot Tub
View Y/N Yes
View City Lights, Neighborhood
Attached Garage Yes
Total Parking Spaces 2
Private Pool No
Building
Dwelling Type House
Story 2
Entry Level Two
Sewer Public Sewer
Water Public
Level or Stories Two
New Construction Yes
Schools
School District Compton Unified
Others
Pets Allowed Breed Restrictions, Cats OK, Dogs OK, Size Limit
Senior Community No
Special Listing Condition Standard
Pets Allowed Breed Restrictions, Cats OK, Dogs OK, Size Limit







