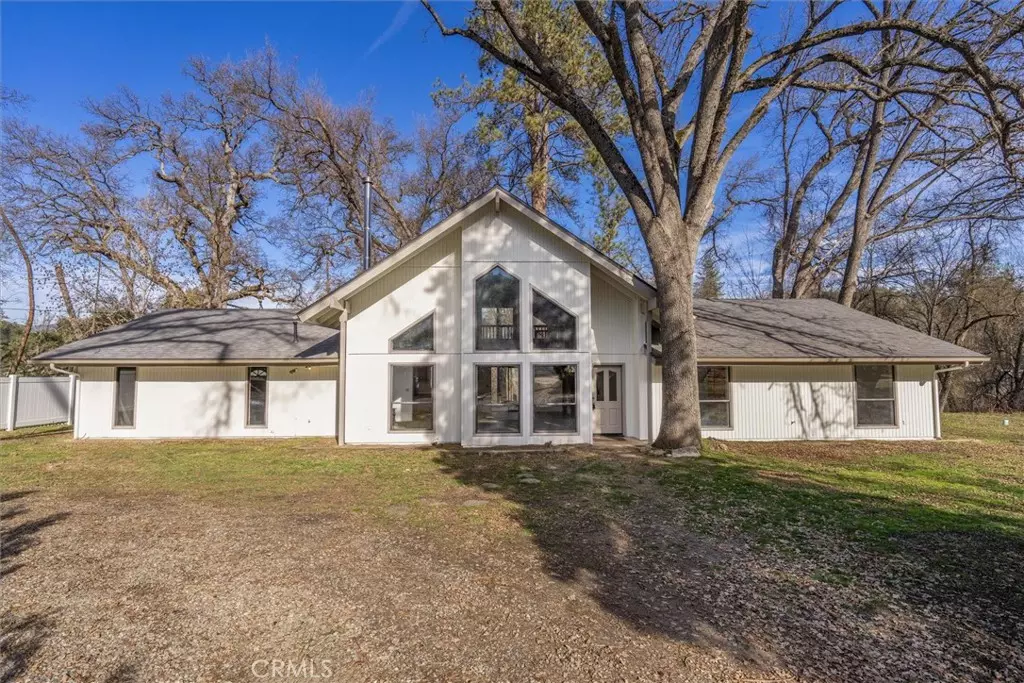3 Beds
2 Baths
1,981 SqFt
3 Beds
2 Baths
1,981 SqFt
Key Details
Property Type Single Family Home
Sub Type Single Family Residence
Listing Status Active
Purchase Type For Sale
Square Footage 1,981 sqft
Price per Sqft $251
MLS Listing ID FR24255388
Bedrooms 3
Full Baths 2
Construction Status Turnkey
HOA Y/N No
Year Built 1993
Lot Size 2.210 Acres
Property Description
Location
State CA
County Madera
Zoning RMS
Rooms
Other Rooms Shed(s)
Main Level Bedrooms 3
Interior
Interior Features Breakfast Bar, Cathedral Ceiling(s), High Ceilings, Living Room Deck Attached, Open Floorplan, Pantry, Tile Counters, All Bedrooms Down, Loft, Utility Room, Walk-In Pantry
Heating Central, Forced Air, Propane, Wood Stove
Cooling Central Air
Flooring Carpet, Vinyl
Fireplaces Type Free Standing, Great Room, Wood Burning
Fireplace Yes
Appliance Dishwasher, Electric Cooktop, Disposal, Tankless Water Heater
Laundry Inside, Laundry Room
Exterior
Parking Features Driveway Level, Garage Faces Rear, RV Potential
Garage Spaces 2.0
Garage Description 2.0
Pool None
Community Features Foothills, Fishing, Golf, Hiking, Horse Trails, Mountainous, Near National Forest
Utilities Available Propane
Waterfront Description Creek
View Y/N Yes
View Mountain(s), Creek/Stream, Trees/Woods
Roof Type Composition
Porch Concrete, Covered, Patio
Attached Garage Yes
Total Parking Spaces 2
Private Pool No
Building
Lot Description Back Yard, Cul-De-Sac, Street Level, Trees
Dwelling Type House
Story 2
Entry Level Two
Foundation Slab
Sewer Septic Tank
Water Private, Well
Architectural Style Contemporary
Level or Stories Two
Additional Building Shed(s)
New Construction No
Construction Status Turnkey
Schools
Elementary Schools Oakhurst
Middle Schools Oak Creek
High Schools Yosemite
School District Yosemite Unified
Others
Senior Community No
Tax ID 066350048
Security Features Carbon Monoxide Detector(s),Smoke Detector(s)
Acceptable Financing Cash to New Loan
Horse Feature Riding Trail
Listing Terms Cash to New Loan
Special Listing Condition Standard







