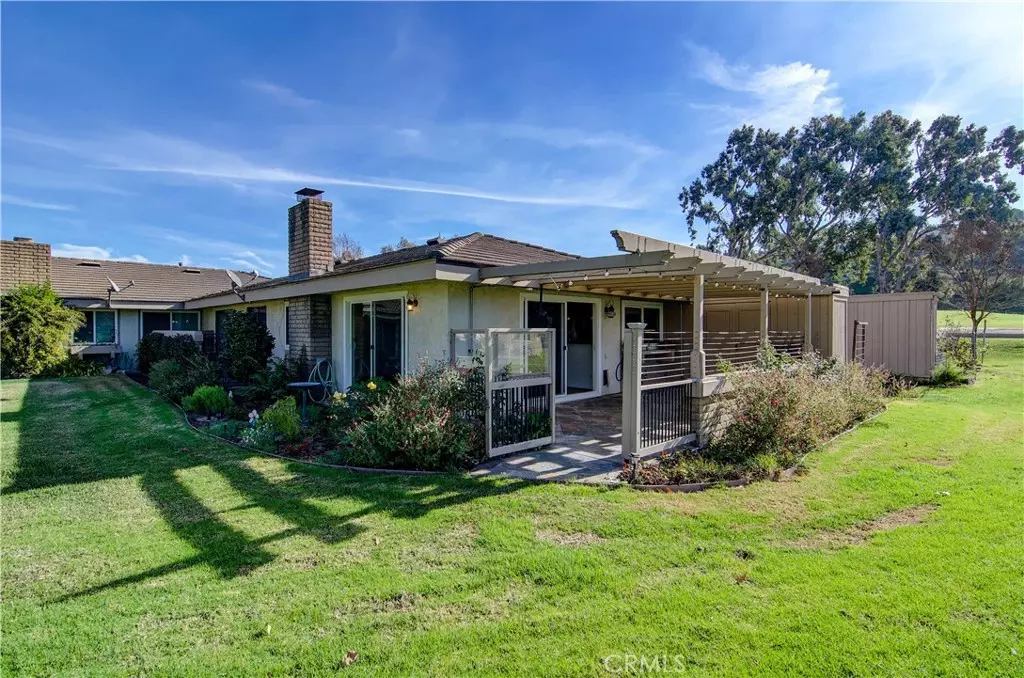2 Beds
2 Baths
1,350 SqFt
2 Beds
2 Baths
1,350 SqFt
Key Details
Property Type Single Family Home
Sub Type Single Family Residence
Listing Status Active Under Contract
Purchase Type For Sale
Square Footage 1,350 sqft
Price per Sqft $592
Subdivision San Juan Hills East (He)
MLS Listing ID PW25003626
Bedrooms 2
Full Baths 1
Three Quarter Bath 1
Condo Fees $375
Construction Status Updated/Remodeled
HOA Fees $375/mo
HOA Y/N Yes
Year Built 1978
Lot Size 1,755 Sqft
Property Description
Location
State CA
County Orange
Area Or - Ortega/Orange County
Rooms
Main Level Bedrooms 2
Interior
Interior Features Breakfast Area, Granite Counters, Open Floorplan, Pantry, Recessed Lighting, All Bedrooms Down, Bedroom on Main Level, Main Level Primary
Heating Forced Air
Cooling None
Flooring Vinyl
Fireplaces Type Living Room
Fireplace Yes
Appliance Built-In Range, Dishwasher, Disposal, Gas Range, Microwave, Refrigerator, Range Hood, Vented Exhaust Fan, Water Heater, Dryer, Washer
Laundry Inside, Laundry Room
Exterior
Parking Features Door-Single, Garage, Garage Door Opener
Garage Spaces 2.0
Garage Description 2.0
Pool Association
Community Features Golf, Suburban
Amenities Available Pool, Spa/Hot Tub
View Y/N Yes
View Park/Greenbelt, Golf Course, Hills
Roof Type Common Roof
Porch Open, Patio, Stone
Attached Garage No
Total Parking Spaces 2
Private Pool No
Building
Lot Description Back Yard
Dwelling Type House
Story 1
Entry Level One
Sewer Public Sewer
Water Public
Architectural Style Traditional
Level or Stories One
New Construction No
Construction Status Updated/Remodeled
Schools
School District Capistrano Unified
Others
HOA Name San Juan Hills East
Senior Community Yes
Tax ID 66618205
Security Features Carbon Monoxide Detector(s),Smoke Detector(s)
Acceptable Financing Cash, Cash to New Loan
Listing Terms Cash, Cash to New Loan
Special Listing Condition Trust







