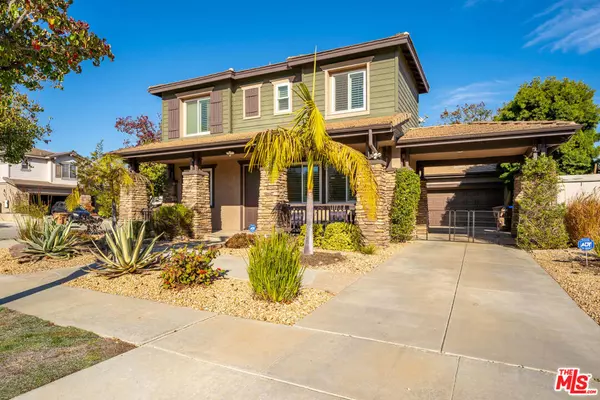4 Beds
4 Baths
2,810 SqFt
4 Beds
4 Baths
2,810 SqFt
OPEN HOUSE
Sun Jan 19, 1:00pm - 3:00pm
Key Details
Property Type Single Family Home
Sub Type Single Family Residence
Listing Status Active
Purchase Type For Sale
Square Footage 2,810 sqft
Price per Sqft $480
MLS Listing ID 25476639
Bedrooms 4
Full Baths 3
Half Baths 1
Construction Status Updated/Remodeled
HOA Y/N No
Year Built 2002
Lot Size 6,534 Sqft
Property Description
Location
State CA
County Ventura
Area Vc27 - Kimball Rd. East To City Limit
Interior
Interior Features Breakfast Bar, Crown Molding, Separate/Formal Dining Room, High Ceilings, Bar, Walk-In Closet(s)
Heating Central
Cooling Central Air
Flooring Tile, Wood
Fireplaces Type Gas
Inclusions Pool table and Sauna
Furnishings Unfurnished
Fireplace Yes
Appliance Dishwasher, Disposal, Microwave, Oven
Laundry Laundry Room
Exterior
Parking Features Concrete, Door-Multi, Driveway, Garage, RV Access/Parking
Fence Vinyl
Pool None
View Y/N Yes
View Park/Greenbelt, Hills
Porch Front Porch
Attached Garage Yes
Total Parking Spaces 5
Private Pool No
Building
Lot Description Bluff, Back Yard, Front Yard, Yard
Story 2
Entry Level Two
Water Public
Architectural Style Contemporary
Level or Stories Two
New Construction No
Construction Status Updated/Remodeled
Others
Senior Community No
Tax ID 1290170325
Security Features Carbon Monoxide Detector(s),Smoke Detector(s)
Financing Cash,Conventional,FHA,VA
Special Listing Condition Standard







