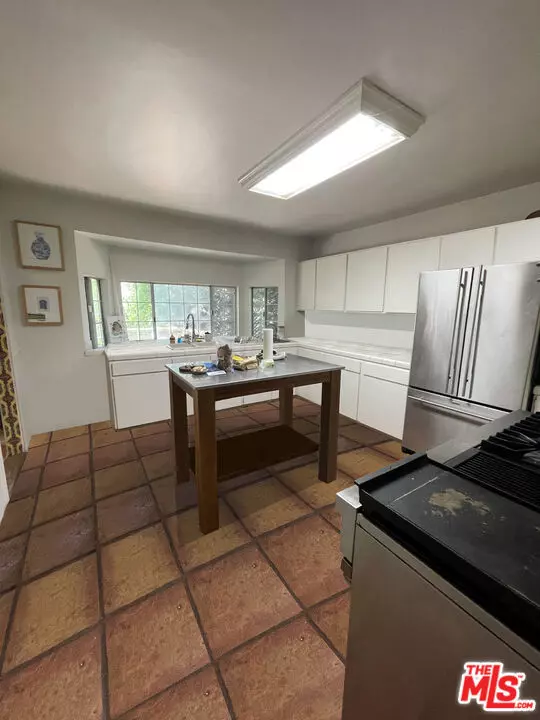4 Beds
2 Baths
2,141 SqFt
4 Beds
2 Baths
2,141 SqFt
Key Details
Property Type Multi-Family
Listing Status Active
Purchase Type For Sale
Square Footage 2,141 sqft
Price per Sqft $698
MLS Listing ID 25478251
Bedrooms 4
HOA Y/N No
Year Built 1923
Lot Size 7,514 Sqft
Property Description
Location
State CA
County Los Angeles
Area C21 - Silver Lake - Echo Park
Zoning LARD2
Interior
Cooling None
Flooring Carpet, Tile, Wood
Fireplaces Type None
Fireplace No
Appliance Gas Cooktop, Refrigerator
Laundry Inside, Laundry Room
Exterior
Parking Features Door-Multi, Garage
Garage Spaces 2.0
Garage Description 2.0
View Y/N Yes
View Hills, Trees/Woods
Roof Type Tile
Porch Open, Patio, Wood
Total Parking Spaces 2
Building
Lot Description Back Yard, Front Yard
Entry Level Multi/Split
Sewer Other
Architectural Style Spanish
Level or Stories Multi/Split
New Construction No
Others
Senior Community No
Tax ID 5438024011
Special Listing Condition Standard







