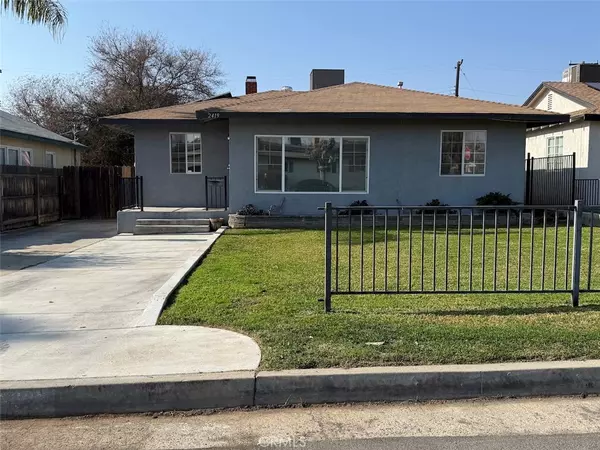3 Beds
2 Baths
1,475 SqFt
3 Beds
2 Baths
1,475 SqFt
Key Details
Property Type Single Family Home
Sub Type Single Family Residence
Listing Status Active
Purchase Type For Sale
Square Footage 1,475 sqft
Price per Sqft $216
MLS Listing ID PI25008066
Bedrooms 3
Full Baths 2
HOA Y/N No
Year Built 1952
Lot Size 7,405 Sqft
Property Description
Location
State CA
County Kern
Area Bksf - Bakersfield
Rooms
Main Level Bedrooms 3
Interior
Interior Features Breakfast Area, Ceiling Fan(s), Granite Counters, Galley Kitchen, Utility Room, Walk-In Closet(s)
Heating Central
Cooling Central Air
Fireplaces Type Family Room
Fireplace Yes
Appliance Dishwasher, Disposal, Gas Oven, Gas Range, Water Heater
Laundry Washer Hookup, Gas Dryer Hookup, Laundry Room
Exterior
Parking Features Driveway Level, Garage Faces Front, RV Access/Parking
Garage Spaces 2.0
Garage Description 2.0
Pool None
Community Features Suburban
Utilities Available Electricity Connected, Natural Gas Connected, Sewer Connected, Water Connected
View Y/N No
View None
Roof Type Composition
Porch Concrete, Porch
Attached Garage No
Total Parking Spaces 2
Private Pool No
Building
Lot Description Back Yard, Front Yard, Sprinklers In Rear, Sprinklers In Front, Sprinklers Timer
Dwelling Type House
Story 1
Entry Level One
Sewer Public Sewer
Level or Stories One
New Construction No
Schools
High Schools North
School District Kern Union
Others
Senior Community No
Tax ID 11711228
Acceptable Financing Cash, Conventional, FHA
Listing Terms Cash, Conventional, FHA
Special Listing Condition Standard







