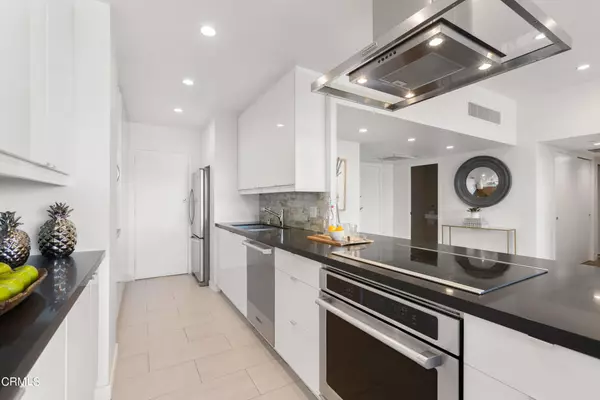2 Beds
3 Baths
1,212 SqFt
2 Beds
3 Baths
1,212 SqFt
Key Details
Property Type Condo
Sub Type Condominium
Listing Status Active
Purchase Type For Rent
Square Footage 1,212 sqft
MLS Listing ID P1-20436
Bedrooms 2
Full Baths 2
Half Baths 1
Construction Status Updated/Remodeled,Turnkey
HOA Y/N No
Rental Info 12 Months
Year Built 1963
Lot Size 7,039 Sqft
Property Description
Location
State CA
County Los Angeles
Area C05 - Westwood - Century City
Interior
Interior Features Breakfast Bar, Built-in Features, Balcony, Granite Counters, Open Floorplan, Pantry, Recessed Lighting, Storage, Unfurnished, Wired for Sound, Galley Kitchen, Primary Suite
Heating Central
Cooling Central Air
Flooring Wood
Fireplaces Type None
Furnishings Unfurnished
Fireplace No
Appliance Convection Oven, Dishwasher, Electric Cooktop, Freezer, Refrigerator, Vented Exhaust Fan
Laundry Common Area, See Remarks
Exterior
Parking Features Assigned, Covered, Garage, Community Structure
Garage Spaces 2.0
Garage Description 2.0
Fence None
Pool Association, Community, In Ground
Community Features Biking, Dog Park, Foothills, Golf, Hiking, Park, Street Lights, Sidewalks, Urban, Pool
Utilities Available Cable Connected, Electricity Connected, Sewer Available, Sewer Connected, Water Connected
View Y/N Yes
View City Lights, Hills, Mountain(s), Neighborhood, Panoramic
Accessibility Parking
Porch None
Attached Garage No
Total Parking Spaces 2
Private Pool Yes
Building
Lot Description Sprinklers None
Dwelling Type Multi Family
Story One
Entry Level One
Sewer Unknown
Water Private
Architectural Style Contemporary
Level or Stories One
New Construction No
Construction Status Updated/Remodeled,Turnkey
Schools
Elementary Schools Warner Avenue
Others
Pets Allowed Call, Size Limit
Senior Community No
Tax ID 4360034149
Security Features Security Gate,24 Hour Security,Key Card Entry,Resident Manager
Acceptable Financing Cash to New Loan
Listing Terms Cash to New Loan
Special Listing Condition Standard
Pets Allowed Call, Size Limit







