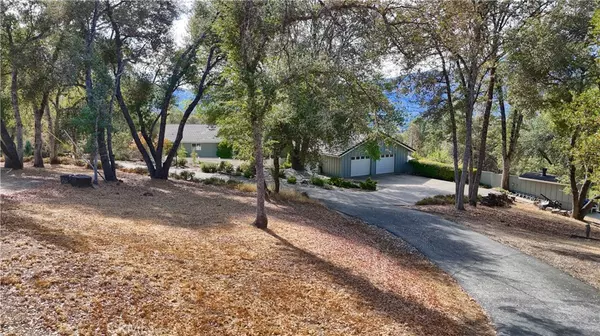3 Beds
3 Baths
2,083 SqFt
3 Beds
3 Baths
2,083 SqFt
Key Details
Property Type Single Family Home
Sub Type Single Family Residence
Listing Status Active
Purchase Type For Sale
Square Footage 2,083 sqft
Price per Sqft $335
MLS Listing ID FR25009928
Bedrooms 3
Full Baths 1
Half Baths 1
Three Quarter Bath 1
HOA Y/N No
Year Built 1987
Lot Size 2.890 Acres
Property Description
Inside, the spacious kitchen flows into a large family room, offering the perfect space for relaxation and gatherings. Plus, there's a separate living room for more intimate settings, and a formal dining area for special occasions. The raised foundation adds extra storage and durability, while the RV hookup and circular driveway provide easy access and plenty of room for parking. There's even a handy storage shed for your outdoor gear.
The tile roof not only adds to the home's curb appeal but also helps reduce fire insurance costs. And with a huge 780 sq. ft. garage featuring pull-down storage, you'll have plenty of space for your vehicles and toys.
Located with easy highway access to downtown Oakhurst, Yosemite National Park, Bass Lake, Chukchansi Casino, and the Central Valley, this property offers the best of both convenience and natural beauty. Oakhurst's distinct seasons create the perfect setting whether you're looking for a primary home, a vacation retreat, or a rental investment. This home is ready for you to make it your own!
Location
State CA
County Madera
Rooms
Main Level Bedrooms 3
Interior
Interior Features Ceiling Fan(s), Separate/Formal Dining Room, Granite Counters, Solid Surface Counters, Main Level Primary, Walk-In Pantry, Walk-In Closet(s)
Heating Central, Propane, Wood, Wood Stove
Cooling Central Air, Electric
Flooring Carpet, Laminate, Tile
Fireplaces Type Family Room, Free Standing, Raised Hearth, Wood Burning
Fireplace Yes
Appliance Built-In Range, Dishwasher, Microwave, Propane Cooktop, Refrigerator, Vented Exhaust Fan
Laundry Washer Hookup, Electric Dryer Hookup, Inside, Laundry Room
Exterior
Exterior Feature Rain Gutters
Parking Features Circular Driveway, Concrete, Door-Multi, Garage, RV Hook-Ups, RV Access/Parking, Garage Faces Side
Garage Spaces 2.0
Garage Description 2.0
Fence Wood, Wire
Pool In Ground, Private
Community Features Biking, Fishing, Golf, Hiking, Lake, Mountainous, Near National Forest, Park
Utilities Available Propane, Water Connected
View Y/N Yes
View Hills, Mountain(s), Neighborhood
Roof Type Tile
Accessibility Accessible Electrical and Environmental Controls
Porch Rear Porch, Concrete, Covered, Deck, Front Porch, Open, Patio, Porch, Screened
Attached Garage Yes
Total Parking Spaces 10
Private Pool Yes
Building
Lot Description Front Yard, Gentle Sloping, Horse Property, Landscaped
Dwelling Type House
Faces East
Story 1
Entry Level One
Foundation Raised, Slab
Sewer Septic Tank
Water Public
Architectural Style Ranch
Level or Stories One
New Construction No
Schools
Elementary Schools Oakhurst
Middle Schools Oak Creek
High Schools Yosemite
School District Yosemite Unified
Others
Senior Community No
Tax ID 065231073
Acceptable Financing Cash, Conventional
Horse Property Yes
Listing Terms Cash, Conventional
Special Listing Condition Standard, Trust







