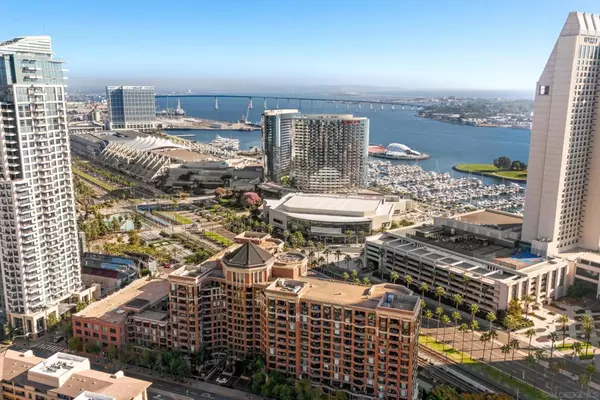2 Beds
3 Baths
1,574 SqFt
2 Beds
3 Baths
1,574 SqFt
Key Details
Property Type Condo
Sub Type Condominium
Listing Status Active
Purchase Type For Sale
Square Footage 1,574 sqft
Price per Sqft $870
Subdivision Downtown
MLS Listing ID 250001249SD
Bedrooms 2
Full Baths 2
Half Baths 1
Condo Fees $1,258
Construction Status Turnkey
HOA Fees $1,258/mo
HOA Y/N Yes
Year Built 1994
Property Description
Location
State CA
County San Diego
Area 92101 - San Diego Downtown
Building/Complex Name CITYFRONT TERRACE
Zoning R-1:SINGLE
Interior
Interior Features Crown Molding, Separate/Formal Dining Room, Open Floorplan, All Bedrooms Up, Walk-In Closet(s)
Heating Electric, Forced Air
Cooling Central Air
Flooring Carpet, Stone
Fireplaces Type Gas, Living Room
Fireplace Yes
Appliance Dishwasher, Free-Standing Range, Gas Cooking, Gas Cooktop, Disposal, Gas Oven, Refrigerator
Laundry Electric Dryer Hookup, Upper Level
Exterior
Parking Features Community Structure
Garage Spaces 2.0
Garage Description 2.0
Pool Community, Fenced, Heated, In Ground, Lap, Association
Community Features Gated, Pool
Utilities Available Phone Connected, Sewer Connected, Water Connected
Amenities Available Clubhouse, Fitness Center, Fire Pit, Gas, Maintenance Grounds, Game Room, Hot Water, Insurance, Meeting Room, Outdoor Cooking Area, Barbecue, Picnic Area, Pool, Pet Restrictions, Pets Allowed, Recreation Room, Spa/Hot Tub, Trash
View Y/N Yes
View Courtyard, Landmark, Neighborhood
Roof Type See Remarks
Porch Front Porch, Stone, Terrace
Total Parking Spaces 2
Private Pool No
Building
Story 2
Entry Level Two
Architectural Style Contemporary
Level or Stories Two
New Construction No
Construction Status Turnkey
Others
HOA Name City Front Terrace
HOA Fee Include Sewer
Senior Community No
Tax ID 5350411338
Security Features Carbon Monoxide Detector(s),Fire Sprinkler System,Gated Community,Smoke Detector(s)
Acceptable Financing Cash, Conventional, FHA, VA Loan
Listing Terms Cash, Conventional, FHA, VA Loan







