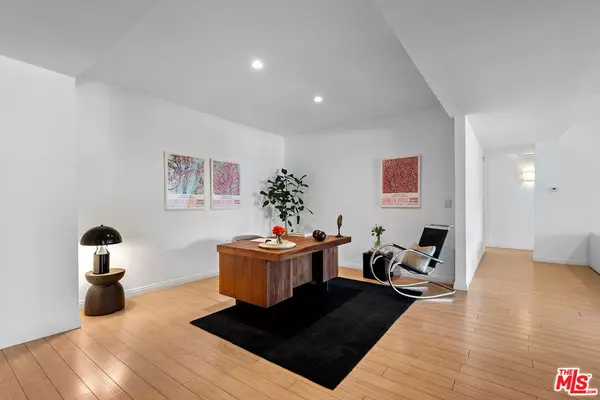2 Beds
3 Baths
1,746 SqFt
2 Beds
3 Baths
1,746 SqFt
OPEN HOUSE
Sun Jan 19, 1:00pm - 4:00pm
Tue Jan 21, 11:00am - 2:00pm
Key Details
Property Type Condo
Sub Type Condominium
Listing Status Active
Purchase Type For Sale
Square Footage 1,746 sqft
Price per Sqft $856
MLS Listing ID 25482715
Bedrooms 2
Full Baths 3
Condo Fees $725
HOA Fees $725/mo
HOA Y/N Yes
Year Built 1974
Lot Size 0.483 Acres
Property Description
Location
State CA
County Los Angeles
Area C06 - Brentwood
Zoning LAR3
Interior
Interior Features Separate/Formal Dining Room
Heating Central
Cooling Central Air
Flooring Laminate, Tile
Fireplaces Type Decorative, Living Room
Furnishings Unfurnished
Fireplace Yes
Appliance Dishwasher, Gas Cooktop, Disposal, Microwave, Refrigerator, Dryer, Washer
Laundry Inside, Laundry Closet, In Kitchen
Exterior
Parking Features Assigned, Controlled Entrance, Gated, Community Structure, Side By Side
Pool None
View Y/N Yes
Total Parking Spaces 2
Private Pool No
Building
Faces North
Story 1
Entry Level One
Sewer Other
Architectural Style Traditional
Level or Stories One
New Construction No
Schools
School District Los Angeles Unified
Others
Pets Allowed Call
Senior Community No
Tax ID 4264026042
Security Features Security Gate,Key Card Entry
Special Listing Condition Standard
Pets Allowed Call







