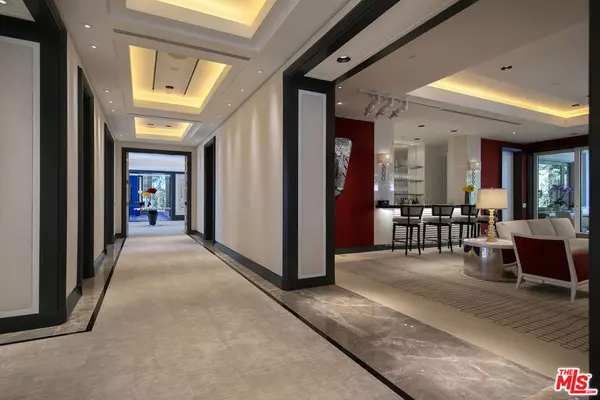11 Beds
20 Baths
27,000 SqFt
11 Beds
20 Baths
27,000 SqFt
Key Details
Property Type Single Family Home
Sub Type Single Family Residence
Listing Status Active
Purchase Type For Sale
Square Footage 27,000 sqft
Price per Sqft $2,777
MLS Listing ID 25482497
Bedrooms 11
Full Baths 16
Half Baths 4
Construction Status Updated/Remodeled
HOA Y/N No
Year Built 2020
Lot Size 2.688 Acres
Property Description
Location
State CA
County Los Angeles
Area C01 - Beverly Hills
Zoning BHR1*
Interior
Interior Features Coffered Ceiling(s), Separate/Formal Dining Room, Elevator, Multiple Staircases, Atrium, Dressing Area, Utility Room, Wine Cellar, Walk-In Closet(s)
Heating Heat Pump
Cooling Heat Pump
Flooring Carpet, Stone
Fireplaces Type Dining Room, Family Room, Living Room
Inclusions Art & Furniture
Equipment Air Purifier
Furnishings Unfurnished
Fireplace Yes
Appliance Dishwasher, Gas Cooktop, Disposal, Gas Oven, Microwave, Refrigerator, Dryer
Exterior
Parking Features Attached Carport, Circular Driveway, Controlled Entrance, Covered, Electric Gate
Garage Spaces 3.0
Carport Spaces 3
Garage Description 3.0
Fence Barbed Wire
Pool In Ground
Community Features Gated
View Y/N Yes
View City Lights
Porch Covered
Attached Garage Yes
Total Parking Spaces 26
Building
Story 3
Entry Level Multi/Split
Architectural Style Contemporary
Level or Stories Multi/Split
New Construction No
Construction Status Updated/Remodeled
Schools
School District Beverly Hills Unified
Others
Senior Community No
Tax ID 4348017026
Security Features Carbon Monoxide Detector(s),Fire Detection System,Fire Sprinkler System,Security Gate,Gated Community,24 Hour Security,Resident Manager,Smoke Detector(s),Security Guard
Special Listing Condition Standard







