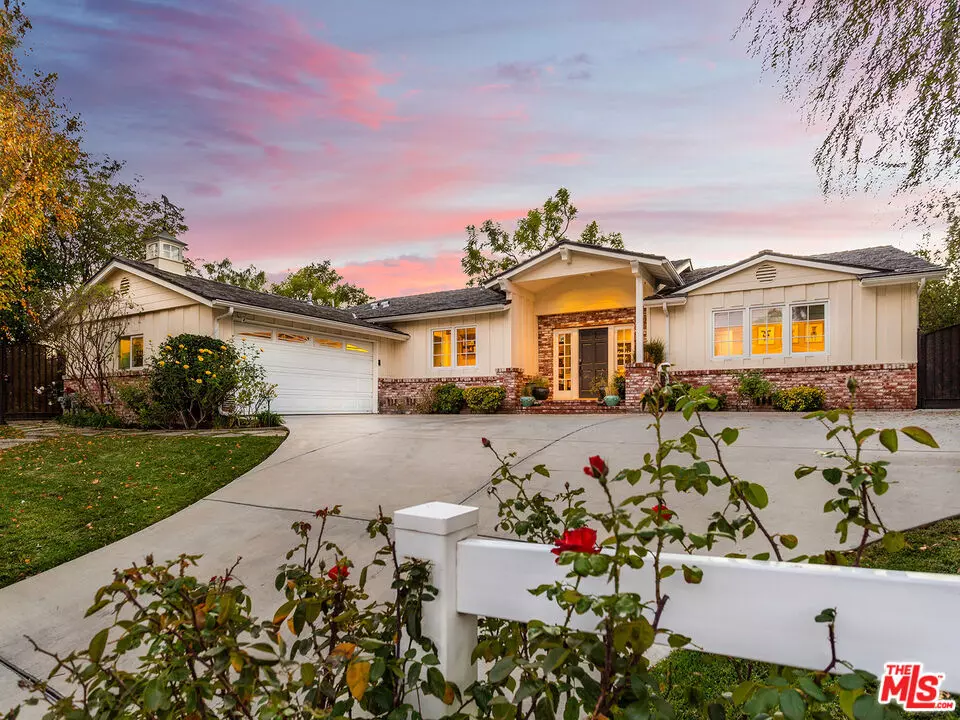5 Beds
5 Baths
3,037 SqFt
5 Beds
5 Baths
3,037 SqFt
Key Details
Property Type Single Family Home
Sub Type Single Family Residence
Listing Status Active
Purchase Type For Rent
Square Footage 3,037 sqft
MLS Listing ID 25495623
Bedrooms 5
Full Baths 2
Half Baths 2
Three Quarter Bath 1
Construction Status Updated/Remodeled
HOA Y/N No
Rental Info 12 Months
Year Built 1956
Lot Size 0.993 Acres
Property Sub-Type Single Family Residence
Property Description
Location
State CA
County Los Angeles
Area Hhil - Hidden Hills
Zoning HHRAS1*
Interior
Interior Features Breakfast Bar, Cathedral Ceiling(s), Separate/Formal Dining Room, Open Floorplan, Jack and Jill Bath, Walk-In Closet(s)
Heating Central, Forced Air, Natural Gas
Cooling Central Air
Flooring Carpet, Wood
Fireplaces Type Great Room
Furnishings Unfurnished
Fireplace Yes
Appliance Barbecue, Built-In, Dishwasher, Gas Cooktop, Disposal, Microwave, Oven, Range, Refrigerator, Range Hood, Dryer, Washer
Laundry Laundry Room
Exterior
Parking Features Driveway
Garage Spaces 2.0
Garage Description 2.0
Pool Association, Community, In Ground, Private
Community Features Pool
Amenities Available Horse Trails, Paddle Tennis, Recreation Room, Security, Tennis Court(s)
View Y/N Yes
View Hills
Roof Type Concrete,Shake
Porch Covered
Attached Garage Yes
Total Parking Spaces 2
Private Pool Yes
Building
Lot Description Horse Property, Landscaped
Story 1
Entry Level One
Sewer Other
Water Public
Architectural Style Ranch
Level or Stories One
New Construction No
Construction Status Updated/Remodeled
Schools
School District Las Virgenes
Others
Pets Allowed Call
Senior Community No
Tax ID 2049011034
Security Features Gated with Guard
Horse Property Yes
Pets Allowed Call







