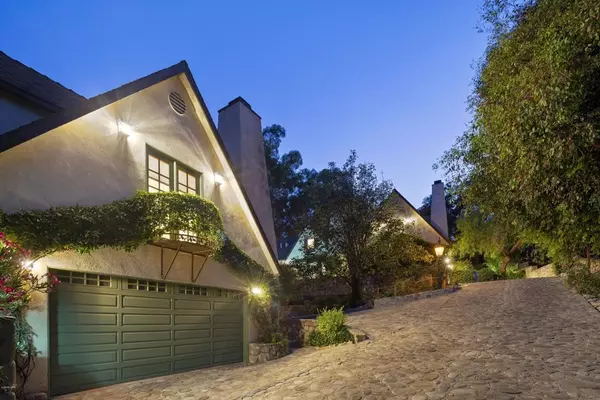$1,700,000
$1,775,000
4.2%For more information regarding the value of a property, please contact us for a free consultation.
3 Beds
4 Baths
4,001 SqFt
SOLD DATE : 11/04/2019
Key Details
Sold Price $1,700,000
Property Type Single Family Home
Sub Type Single Family Residence
Listing Status Sold
Purchase Type For Sale
Square Footage 4,001 sqft
Price per Sqft $424
Subdivision Other - 0011
MLS Listing ID V0-219010432
Sold Date 11/04/19
Bedrooms 3
Full Baths 4
Construction Status Updated/Remodeled
HOA Y/N No
Year Built 1964
Lot Size 0.670 Acres
Property Description
Exquisite country farmhouse nestled into the side of a hill with mountain views. The setting provides incredible views over the tree tops, very private with an orchard behind the property, a country road to one side and the mountain to the other. The house has a wonderful flow with a large great room with soaring beamed ceilings and trussed beams. The kitchen defines country with mellow wood custom cabinetry, incredible collection-worthy butler's display cabinets, a Viking range and new stainless appliances. The living areas have reclaimed knotty spruce floors beautifully finished in a glowing natural stain. The bathrooms are tastefully decorated in travertine marble, with top of the line fittings. There is a private guest house and a downstairs office/studio. The house sits in a fairy-tale setting, in terraced lush private gardens with meandering rock walls, 3 separate lawn areas, a folly and rose garden, lit by antique Victorian copper lanterns that once lined Pall Mall in London.
Location
State CA
County Ventura
Area Vc11 - Ojai
Zoning RE20
Rooms
Other Rooms Guest House, Shed(s)
Interior
Interior Features Beamed Ceilings, Cathedral Ceiling(s)
Heating Forced Air
Cooling Central Air
Fireplaces Type Dining Room, Guest Accommodations, Living Room, Master Bedroom, Raised Hearth
Fireplace Yes
Laundry Laundry Room
Exterior
Garage Spaces 2.0
Garage Description 2.0
Pool In Ground, Private
View Y/N Yes
View Mountain(s)
Roof Type Composition
Porch Open, Patio, Porch, Stone
Total Parking Spaces 2
Private Pool Yes
Building
Story 1
Entry Level One,Multi/Split
Level or Stories One, Multi/Split
Additional Building Guest House, Shed(s)
Construction Status Updated/Remodeled
Others
Senior Community No
Tax ID 0100120180
Acceptable Financing Submit
Listing Terms Submit
Special Listing Condition Standard
Read Less Info
Want to know what your home might be worth? Contact us for a FREE valuation!

Our team is ready to help you sell your home for the highest possible price ASAP

Bought with Non-Member Default • Wall Street Realty






