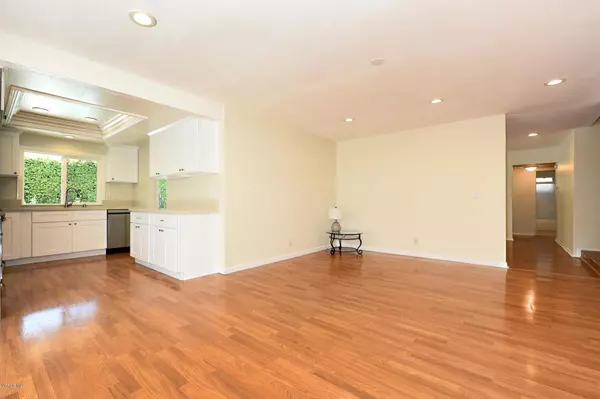$867,200
$885,000
2.0%For more information regarding the value of a property, please contact us for a free consultation.
5 Beds
3 Baths
2,971 SqFt
SOLD DATE : 06/24/2019
Key Details
Sold Price $867,200
Property Type Single Family Home
Sub Type Single Family Residence
Listing Status Sold
Purchase Type For Sale
Square Footage 2,971 sqft
Price per Sqft $291
Subdivision Foothills 3 - 209903
MLS Listing ID V0-219004906
Sold Date 06/24/19
Bedrooms 5
Full Baths 3
HOA Y/N No
Year Built 1978
Lot Size 7,840 Sqft
Property Description
Sometimes we get to be the first. The first person to use a new kitchen. The first person to use a new bathroom. Now, that opportunity to be the first presents itself in Camarillo Heights. After undergoing an extensive renovation, it's time to experience the newness. From vast bedrooms to an incredibly large recreation room, this two story home gives you almost 3000 square feet to run. Enjoy ocean, city, and Channel Islands views from the second floor deck, or bask in the sun while you play in your heated pool and spa. Come inside to steam in the sauna. While many things are new, the canvas is blank to create your own lifestyle. Within walking distance to parks, stores, and restaurants, this home also does not have an HOA. Located on a cul-de-sac lined with a community of friendly and helpful neighbors, you can imagine the lifestyle that awaits!
Location
State CA
County Ventura
Area Vc42 - Camarillo Heights
Zoning RPD4J
Rooms
Other Rooms Shed(s), Sauna Private
Interior
Interior Features Balcony, Pull Down Attic Stairs, Main Level Master
Heating Central, Forced Air, Fireplace(s), Natural Gas
Fireplaces Type Family Room, Raised Hearth
Fireplace Yes
Appliance Dishwasher, Gas Cooking, Disposal, Microwave, Refrigerator
Laundry Electric Dryer Hookup, Gas Dryer Hookup, In Garage
Exterior
Exterior Feature Rain Gutters
Parking Features Concrete, Door-Multi, Direct Access, Driveway, Garage
Garage Spaces 2.0
Garage Description 2.0
Fence Stone
Pool Heated, In Ground, Private
View Y/N Yes
View City Lights, Coastline, Ocean, Panoramic
Porch Rear Porch, Concrete, Covered, Open, Patio, Porch
Total Parking Spaces 2
Private Pool Yes
Building
Lot Description Back Yard, Cul-De-Sac, Drip Irrigation/Bubblers, Sprinklers In Rear, Sprinklers In Front, Landscaped, Rectangular Lot, Sprinklers Timer, Sprinklers Manual, Sprinklers On Side, Sprinkler System
Faces East
Story 2
Entry Level Two
Level or Stories Two
Additional Building Shed(s), Sauna Private
Others
Tax ID 1510231195
Acceptable Financing Cash, Conventional, FHA, VA Loan
Listing Terms Cash, Conventional, FHA, VA Loan
Financing Conventional
Special Listing Condition Standard
Read Less Info
Want to know what your home might be worth? Contact us for a FREE valuation!

Our team is ready to help you sell your home for the highest possible price ASAP

Bought with Rick Satie • Keller Williams West Ventura County






