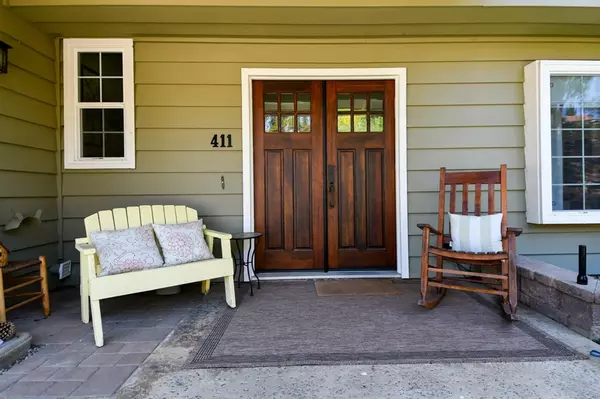$650,000
$649,000
0.2%For more information regarding the value of a property, please contact us for a free consultation.
3 Beds
3 Baths
2,048 SqFt
SOLD DATE : 05/22/2019
Key Details
Sold Price $650,000
Property Type Single Family Home
Sub Type Single Family Residence
Listing Status Sold
Purchase Type For Sale
Square Footage 2,048 sqft
Price per Sqft $317
Subdivision South Escondido
MLS Listing ID 190022929
Sold Date 05/22/19
Bedrooms 3
Full Baths 2
Half Baths 1
HOA Y/N No
Year Built 1976
Property Description
Beautifully upgraded home located at the end of a private cul-de-sac in a great neighborhood with views & custom touches throughout. Double door entry, wood floors, recessed lighting, gourmet kitchen complete with quartz counters, white cabinets, SS appliances, pantry, newer dual pane vinyl windows, wood beamed ceilings, remodeled bathrooms, approx. 1000 sq. ft of spectacular trex decking that provides tons of space for entertaining & relaxation. Two storage sheds, newer AC, cozy firepit area, fruit trees Nestled up on a hill with wonderful breezes & views. Walk to Emmanual Faith Church. San Pasqual HS & LR Green Elem. Minutes to Westfield Mall, Lake Hodges & Kit Carson Park. This home is move in ready with not a stone left unturned.. Neighborhoods: South Escondido Equipment: Garage Door Opener, Range/Oven, Shed(s) Other Fees: 0 Sewer: Septic Installed Topography: LL,GSL
Location
State CA
County San Diego
Area 92025 - Escondido
Interior
Interior Features All Bedrooms Up, Walk-In Closet(s)
Heating Forced Air, Fireplace(s), Natural Gas
Cooling Central Air
Fireplaces Type Living Room
Fireplace Yes
Appliance Dishwasher, Gas Cooking, Disposal, Gas Range, Microwave
Laundry Electric Dryer Hookup, Gas Dryer Hookup, In Garage
Exterior
Parking Features Concrete
Garage Spaces 2.0
Garage Description 2.0
Fence Partial
Pool None
Total Parking Spaces 4
Private Pool No
Building
Lot Description Drip Irrigation/Bubblers, Sprinkler System
Story 2
Entry Level Two
Water Public
Level or Stories Two
Others
Tax ID 2370203900
Acceptable Financing Cash, Conventional, FHA, VA Loan
Listing Terms Cash, Conventional, FHA, VA Loan
Financing VA
Read Less Info
Want to know what your home might be worth? Contact us for a FREE valuation!

Our team is ready to help you sell your home for the highest possible price ASAP

Bought with Kimberly Steel • Signature Real Estate Group







