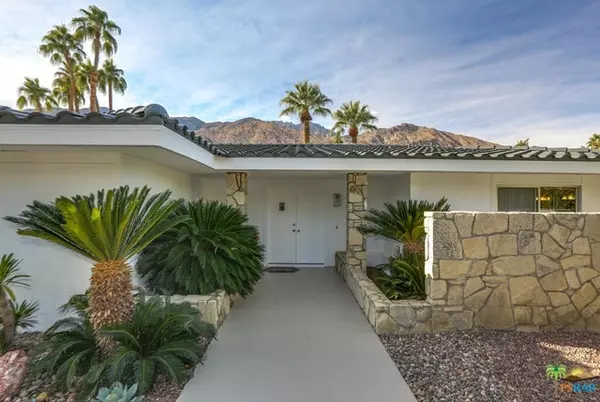$759,500
$775,000
2.0%For more information regarding the value of a property, please contact us for a free consultation.
3 Beds
2 Baths
2,074 SqFt
SOLD DATE : 03/07/2019
Key Details
Sold Price $759,500
Property Type Single Family Home
Sub Type Single Family Residence
Listing Status Sold
Purchase Type For Sale
Square Footage 2,074 sqft
Price per Sqft $366
Subdivision Indian Canyons
MLS Listing ID 18412640PS
Sold Date 03/07/19
Bedrooms 3
Full Baths 2
HOA Y/N No
Land Lease Amount 3956.0
Year Built 1963
Lot Size 10,454 Sqft
Property Description
Mid-Century home built in 1963 on quiet cul-de-sac with exceptional West and North facing Fairway and mountain views. New exterior paint, tile roof recently coated. Sliding glass doors from the kitchen eating area, Living Room and master Bedroom lead to the large backyard with private pool, open lawn area and some of the best views in all of Indian Canyons. Large Master Suite with 2 sets of patio doors and outdoor access from the Master bathroom. Property is fenced and gated for security with two car attached garage with laundry Area and direct access. Land lease through 2063 and lower than most golf course homes. Two additional bedrooms with Private patios share a full bathroom and face Southeast. Front and side yard features desert landscape for low maintenance and water features. Permitted Atrium / Sun-porch is not included in the home square footage. Large View lot offers room for expansion and many other opportunities to take full advantage of this location and amazing views.
Location
State CA
County Riverside
Area 334 - South End Palm Springs
Interior
Interior Features Separate/Formal Dining Room, Bedroom on Main Level, Main Level Primary, Primary Suite
Heating Central, Forced Air
Cooling Central Air, Wall/Window Unit(s)
Flooring Tile
Fireplace Yes
Appliance Dishwasher, Gas Cooktop, Microwave, Refrigerator
Laundry In Garage
Exterior
Parking Features Direct Access, Driveway, Garage
Garage Spaces 2.0
Garage Description 2.0
Fence Wrought Iron
Pool In Ground, Private
Community Features Golf
Utilities Available Cable Available
View Y/N Yes
View Golf Course, Mountain(s), Panoramic, Pool
Porch Brick, Concrete, Covered
Attached Garage Yes
Total Parking Spaces 2
Private Pool Yes
Building
Lot Description Back Yard, Cul-De-Sac, Front Yard, Lawn, Landscaped, On Golf Course, Paved, Sprinkler System, Yard
Story 1
Entry Level One
Foundation Slab
Level or Stories One
New Construction No
Schools
School District Palm Springs Unified
Others
Senior Community No
Tax ID 009601837
Acceptable Financing Cash, Conventional
Listing Terms Cash, Conventional
Financing Cash to New Loan
Special Listing Condition Standard
Read Less Info
Want to know what your home might be worth? Contact us for a FREE valuation!

Our team is ready to help you sell your home for the highest possible price ASAP

Bought with Luca Volpe • Realty Trust






