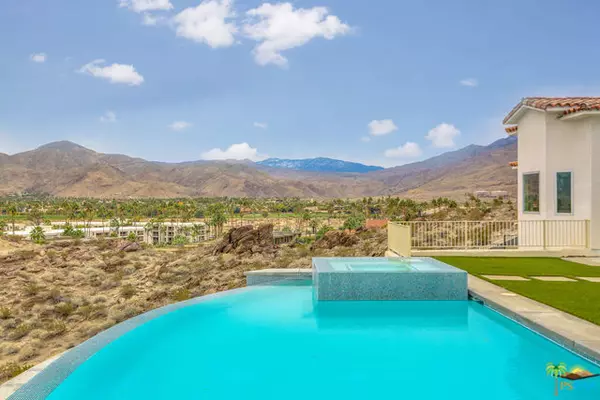$1,995,000
$1,995,000
For more information regarding the value of a property, please contact us for a free consultation.
4 Beds
6 Baths
7,434 SqFt
SOLD DATE : 03/29/2019
Key Details
Sold Price $1,995,000
Property Type Single Family Home
Sub Type Single Family Residence
Listing Status Sold
Purchase Type For Sale
Square Footage 7,434 sqft
Price per Sqft $268
Subdivision Indian Canyons West
MLS Listing ID 19419106PS
Sold Date 03/29/19
Bedrooms 4
Full Baths 4
Half Baths 2
Condo Fees $250
HOA Fees $250/mo
HOA Y/N Yes
Year Built 2007
Lot Size 1.160 Acres
Property Description
Soaring views highlight this amazing & unique one of a kind estate nestled in the mountains on over 1 acre. Over 7,400 square feet of refined luxury--sophisticated appointments & lavish details that include an amazing infinity pool overlooking city lights, mountains and lush greenery. From the fully outfitted chef's kitchen to the luxurious Master en-suite complete w/over-sized walk in closet, lavish bath & fireplace, this exquisite home offers an attached guest house/maids/in law suite complete with kitchen, a large formal living room with pocket doors opening to a large entertaining patio complete with fireplace, game room, media room, office space and abundant built ins. Liberal use of high quality materials and fixtures, soaring ceilings, 3 car garage and a controlled access gate for added privacy and security. Enjoy the in-city location close to Palm Springs night life, eateries, retail shopping and Palm Springs International. Fee (you own) land. Superb! View 3D Virtual tour.
Location
State CA
County Riverside
Area 334 - South End Palm Springs
Rooms
Other Rooms Guest House Attached
Interior
Interior Features Wet Bar, Breakfast Bar, Coffered Ceiling(s), Separate/Formal Dining Room, Recessed Lighting, Bedroom on Main Level, Dressing Area, Main Level Primary, Multiple Primary Suites, Primary Suite, Walk-In Pantry, Walk-In Closet(s)
Heating Forced Air, Natural Gas
Cooling Central Air, Dual
Flooring Carpet, Tile
Fireplaces Type Gas
Fireplace Yes
Appliance Dishwasher, Gas Cooking, Refrigerator, Self Cleaning Oven, Water To Refrigerator
Exterior
Parking Features Side By Side
Garage Spaces 3.0
Garage Description 3.0
Fence Wrought Iron
Pool Gunite, Electric Heat, In Ground, Private
Community Features Gated
Utilities Available Cable Available
View Y/N Yes
View City Lights, Desert, Hills, Mountain(s), Panoramic, Pool, Valley
Porch Concrete
Attached Garage Yes
Total Parking Spaces 6
Private Pool Yes
Building
Lot Description Back Yard, Corner Lot, Front Yard, Landscaped, Yard
Story 1
Foundation Slab
Architectural Style Contemporary
Additional Building Guest House Attached
New Construction No
Schools
School District Palm Springs Unified
Others
HOA Name Ridge Mountain
Senior Community No
Tax ID 513570007
Security Features Gated Community,Security Lights
Acceptable Financing Cash, Conventional, Owner May Carry
Listing Terms Cash, Conventional, Owner May Carry
Financing Other
Special Listing Condition Standard
Read Less Info
Want to know what your home might be worth? Contact us for a FREE valuation!

Our team is ready to help you sell your home for the highest possible price ASAP

Bought with Wendy Brenner • HomeSmart Professionals





