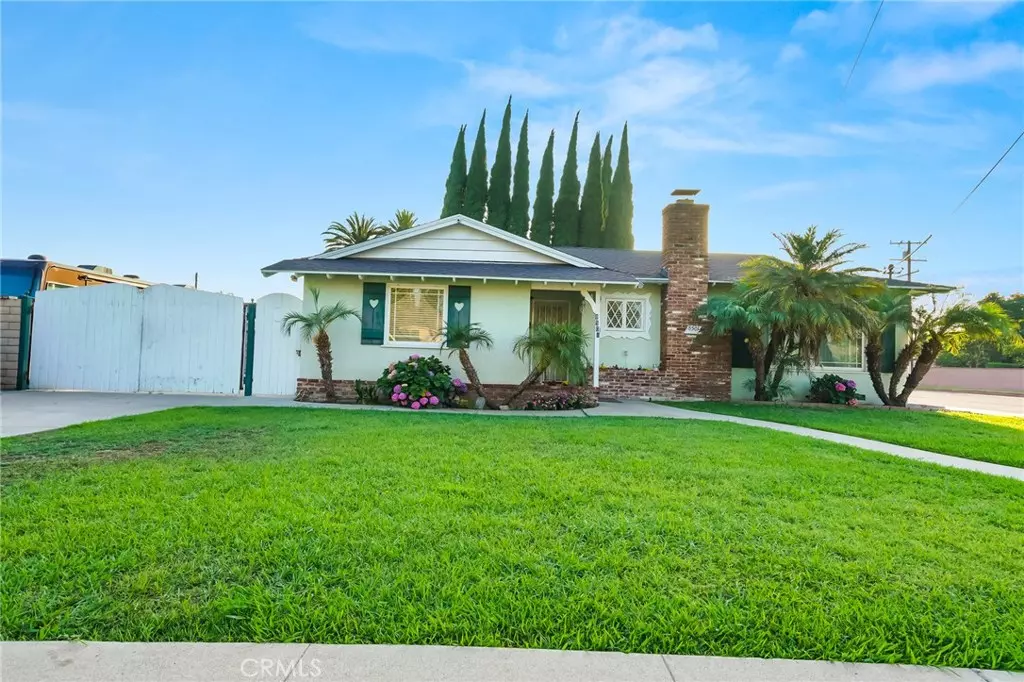$665,000
$699,000
4.9%For more information regarding the value of a property, please contact us for a free consultation.
4 Beds
3 Baths
1,787 SqFt
SOLD DATE : 12/30/2019
Key Details
Sold Price $665,000
Property Type Single Family Home
Sub Type Single Family Residence
Listing Status Sold
Purchase Type For Sale
Square Footage 1,787 sqft
Price per Sqft $372
Subdivision Other (Othr)
MLS Listing ID OC19161535
Sold Date 12/30/19
Bedrooms 4
Full Baths 1
Three Quarter Bath 2
HOA Y/N No
Year Built 1955
Lot Size 10,018 Sqft
Property Description
OPPORTUNITY KNOCKS at 8501 Kendor Drive in Buena Park! Have you been looking for a home on a large piece of land? This is it! With over 10,000 square feet this lot has tons of potential. Currently it features a 3 bedroom 2 bathroom home, 2 car garage and a permitted studio with separate access. The main house features original hardwood flooring, double pane windows, new AC installed 2 years ago, new roof installed 2 years ago and a cozy fireplace in the living room. The kitchen is surprisingly spacious and open, differing from the typical mid century builds commonly found in most tract homes. The studio recently rented for $1,000 per month and has 1 separate parking space. It also features a recently renovated kitchenette and 3/4 bathroom. The structures on this lot are positioned perfectly, leaving ample space in the backyard and side yards for RV/Boat parking or let your imagination run wild and build the backyard oasis of your dreams! Properties like this don’t come along often. You owe it to yourself to see this one now!
Location
State CA
County Orange
Area 82 - Buena Park
Rooms
Other Rooms Shed(s), Workshop
Main Level Bedrooms 3
Interior
Interior Features Beamed Ceilings, Chair Rail, Ceiling Fan(s), Ceramic Counters, Laminate Counters, Pantry, Pull Down Attic Stairs, Storage, Main Level Master, Workshop
Heating Central
Cooling Central Air, Attic Fan
Flooring Carpet, Wood
Fireplaces Type Gas, Living Room
Fireplace Yes
Appliance Dishwasher, ENERGY STAR Qualified Appliances, Disposal, Gas Oven, Gas Range, Gas Water Heater, Water To Refrigerator
Laundry Common Area, Gas Dryer Hookup, In Garage
Exterior
Exterior Feature Barbecue
Garage Concrete, Direct Access, Driveway, Garage, Garage Door Opener, Gated, RV Access/Parking, Garage Faces Side
Garage Spaces 2.0
Garage Description 2.0
Fence Block, Privacy
Pool None
Community Features Sidewalks
Utilities Available Cable Available, Cable Connected, Electricity Available, Electricity Connected, Natural Gas Available, Natural Gas Connected, Phone Available, Phone Connected, Sewer Available, Sewer Connected
View Y/N Yes
View Neighborhood
Roof Type Composition
Accessibility No Stairs, Accessible Hallway(s)
Porch Covered
Attached Garage Yes
Total Parking Spaces 2
Private Pool No
Building
Lot Description Corner Lot, Sprinklers In Rear, Sprinklers In Front, Lawn, Level, Paved, Rectangular Lot
Faces East
Story 1
Entry Level One
Sewer Public Sewer
Water Public
Architectural Style Patio Home
Level or Stories One
Additional Building Shed(s), Workshop
New Construction No
Schools
Elementary Schools Dysinger
Middle Schools Dale
School District Anaheim Union High
Others
Senior Community No
Tax ID 07054342
Security Features Smoke Detector(s),Security Lights
Acceptable Financing Cash to New Loan, Conventional
Listing Terms Cash to New Loan, Conventional
Financing Conventional
Special Listing Condition Standard, Trust
Read Less Info
Want to know what your home might be worth? Contact us for a FREE valuation!

Our team is ready to help you sell your home for the highest possible price ASAP

Bought with Dustin Wise • Keller Williams Pacific Estates Cerritos







