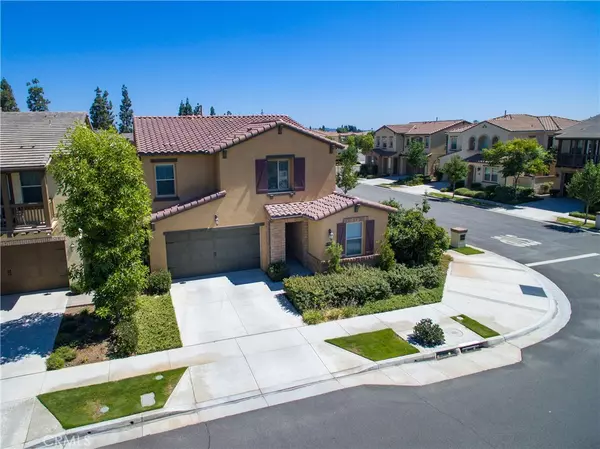$1,035,000
$1,039,500
0.4%For more information regarding the value of a property, please contact us for a free consultation.
4 Beds
3 Baths
2,463 SqFt
SOLD DATE : 12/09/2019
Key Details
Sold Price $1,035,000
Property Type Single Family Home
Sub Type Single Family Residence
Listing Status Sold
Purchase Type For Sale
Square Footage 2,463 sqft
Price per Sqft $420
Subdivision Other (Othr)
MLS Listing ID PW19201103
Sold Date 12/09/19
Bedrooms 4
Full Baths 3
Condo Fees $198
HOA Fees $198/mo
HOA Y/N Yes
Year Built 2014
Lot Size 4,356 Sqft
Lot Dimensions Public Records
Property Description
Beautiful La Floresta Corner home with a larger lot. One bedroom and a bathroom downstairs, and large open floor plan from Kitchen to family room, which opens to the deck covered patio through three large sliding glass doors. This wonderful family home features one bedroom and one bathroom downstairs, and three bedrooms and two bathrooms upstairs with laundry room and linen closet. Spacious Master bedroom suite features separate tub and shower with double vanity and walk in closet. All windows are covered with plantation shutters, and great room opens to the backyard wooden decked patio through triple glass sliding doors for spacious indoor/outdoor events to entertain parties and family bbq gatherings. La Floresta living comes with urban living and close proximity to the adjacent village shopping center, including Whole Foods Market and other family friendly restaurants and shops within walking distance. La Floresta Home Owners Association also offers pool, spa, clubhouse, water play areas & tot areas for all families.
Location
State CA
County Orange
Area 86 - Brea
Rooms
Main Level Bedrooms 1
Interior
Interior Features Granite Counters, Open Floorplan, Bedroom on Main Level, Utility Room, Walk-In Closet(s)
Heating Central
Cooling Central Air
Flooring Tile, Wood
Fireplaces Type Family Room
Fireplace Yes
Appliance 6 Burner Stove, Built-In Range, Dishwasher, Electric Oven, Gas Cooktop, Disposal, Gas Range, Gas Water Heater, Microwave, Range Hood, Self Cleaning Oven, Vented Exhaust Fan
Laundry Washer Hookup, Electric Dryer Hookup, Gas Dryer Hookup, Inside, Laundry Room, Upper Level
Exterior
Garage Door-Single, Garage Faces Front, Garage, Garage Door Opener
Garage Spaces 2.0
Garage Description 2.0
Fence Block
Pool Community, Association
Community Features Curbs, Street Lights, Sidewalks, Pool
Utilities Available Cable Connected, Electricity Connected, Natural Gas Connected, Phone Available, Sewer Connected, Underground Utilities, Water Connected
Amenities Available Clubhouse, Fitness Center, Meeting Room, Meeting/Banquet/Party Room, Outdoor Cooking Area, Barbecue, Picnic Area, Playground, Pool, Spa/Hot Tub
View Y/N No
View None
Roof Type Tile
Accessibility Safe Emergency Egress from Home
Porch Deck
Attached Garage Yes
Total Parking Spaces 2
Private Pool No
Building
Lot Description Back Yard, Close to Clubhouse, Corner Lot, Garden, Sprinklers In Rear, Sprinklers In Front, Landscaped, Sprinklers Timer
Faces West
Story Two
Entry Level Two
Foundation Concrete Perimeter, Slab
Sewer Public Sewer
Water Public
Architectural Style Mediterranean
Level or Stories Two
New Construction No
Schools
Middle Schools Brea
High Schools Brea Olinda
School District Brea-Olinda Unified
Others
HOA Name La Floresta Maintenance Corporation
Senior Community No
Tax ID 32035406
Security Features Carbon Monoxide Detector(s),Smoke Detector(s)
Acceptable Financing Cash to New Loan
Listing Terms Cash to New Loan
Financing Cash to Loan
Special Listing Condition Standard
Read Less Info
Want to know what your home might be worth? Contact us for a FREE valuation!

Our team is ready to help you sell your home for the highest possible price ASAP

Bought with PEGGY LIM • KW Executive







