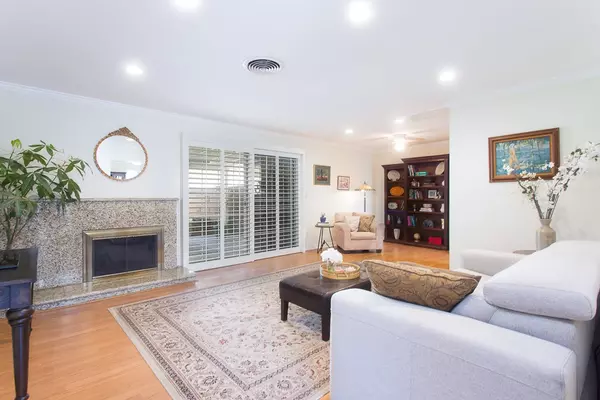$628,000
$625,000
0.5%For more information regarding the value of a property, please contact us for a free consultation.
3 Beds
2 Baths
1,368 SqFt
SOLD DATE : 12/19/2019
Key Details
Sold Price $628,000
Property Type Single Family Home
Sub Type Single Family Residence
Listing Status Sold
Purchase Type For Sale
Square Footage 1,368 sqft
Price per Sqft $459
MLS Listing ID SR19243380
Sold Date 12/19/19
Bedrooms 3
Full Baths 2
HOA Y/N No
Year Built 1958
Lot Size 7,727 Sqft
Property Description
A delightful one story home, tucked into a quiet tree-lined street, in a highly sought after pocket of Chatsworth. This home features double paned windows with impeccable, white plantation shutters, wood laminate floors, newer carpet in the bedrooms, smooth ceilings with recessed lighting, ceiling fans, granite counter tops in the sizeable kitchen, copper plumbing per seller, tankless water heater, and updated bathrooms. The open floor plan offers easy entertaining which flows from the sliding glass doors in the family room to the spacious covered patio with ceiling fan to keep the guests cool while dining al fresco on those perfect southern California days. The private and large grassy backyard has mature landscaping, including colorful bouganvilla trees along the back wall, fruit trees and a lush, magnificent shade giving tree. Perfect for hanging lanterns and setting a beautiful table underneath for special celebrations day or night.
Location
State CA
County Los Angeles
Area Cht - Chatsworth
Zoning LARS
Rooms
Main Level Bedrooms 3
Interior
Interior Features Ceiling Fan(s), Open Floorplan, Recessed Lighting, All Bedrooms Down
Heating Forced Air
Cooling Evaporative Cooling
Fireplaces Type Wood Burning
Fireplace Yes
Appliance Dishwasher, Disposal, Gas Oven, Microwave, Refrigerator, Water Heater
Laundry Outside
Exterior
Parking Features Door-Multi, Garage
Garage Spaces 2.0
Garage Description 2.0
Pool None
Community Features Street Lights, Sidewalks
View Y/N Yes
View Neighborhood
Roof Type Composition
Accessibility No Stairs
Porch Covered, Open, Patio
Attached Garage No
Total Parking Spaces 2
Private Pool No
Building
Lot Description Yard
Story 1
Entry Level One
Foundation Slab
Sewer Public Sewer
Water Public
Architectural Style Traditional
Level or Stories One
New Construction No
Schools
Elementary Schools Superior
School District Los Angeles Unified
Others
Senior Community No
Tax ID 2748026038
Acceptable Financing Cash, Cash to New Loan, Conventional, FHA
Listing Terms Cash, Cash to New Loan, Conventional, FHA
Financing Conventional
Special Listing Condition Standard
Read Less Info
Want to know what your home might be worth? Contact us for a FREE valuation!

Our team is ready to help you sell your home for the highest possible price ASAP

Bought with Ovsanna Cherchikyan • Terra Trade, Inc







