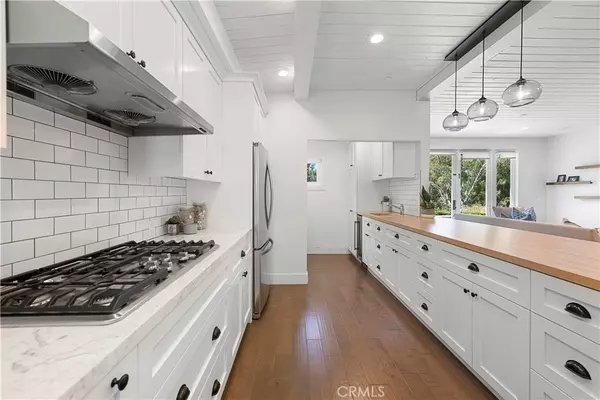$1,585,000
$1,595,000
0.6%For more information regarding the value of a property, please contact us for a free consultation.
4 Beds
3 Baths
2,000 SqFt
SOLD DATE : 12/09/2019
Key Details
Sold Price $1,585,000
Property Type Single Family Home
Sub Type Single Family Residence
Listing Status Sold
Purchase Type For Sale
Square Footage 2,000 sqft
Price per Sqft $792
Subdivision Other (Othr)
MLS Listing ID OC19180463
Sold Date 12/09/19
Bedrooms 4
Full Baths 3
Construction Status Updated/Remodeled,Turnkey
HOA Y/N No
Year Built 2016
Lot Size 0.270 Acres
Property Description
Gorgeous coastal craftsman home in popular Southwest San Clemente and within walking distance to the beach! This exquisite 4bdr/3ba residence was completely remodeled down to the studs in 2016. Beautiful vaulted wood beamed ceilings, wide plank hardwood flooring, restored brick walls, plantation shutters and a bright, neutral color palette all mimic the idyllic California-casual lifestyle. Two bedrooms and a full bathroom are located on the lower level while the upper level hosts a secondary bedroom with an ensuite bathroom and the master suite showcasing custom built-ins and a large walk-in closet. The kitchen is a culinary masterpiece created with Carrara marble counters, professional grade stainless-steel appliances, wine cooler, a Shaws Farmhouse sink and a separate bar sink, subway tile backsplash and pendant lighting. Additional highlights of this exceptional home include air conditioning, a security system, ceiling fans in all bedrooms, fireplace in the living room, a Nest Thermostat, and a Dutch front door. Elegant French doors open to the back yard on the lower level and on the upper level a second set opens to a balcony found off the master bedroom and overlooking the picturesque hillside that tiers down to a level pad, canyon and a rugged trail leading to Rivera Beach, Lasuen Beach and the San Clemente Beach Trail! This is a must-see home!
Location
State CA
County Orange
Area Sw - San Clemente Southwest
Zoning R-1
Rooms
Main Level Bedrooms 2
Interior
Interior Features Beamed Ceilings, Ceiling Fan(s), Cathedral Ceiling(s), High Ceilings, Stone Counters, Recessed Lighting, Bedroom on Main Level, Walk-In Closet(s)
Heating Forced Air, Fireplace(s)
Cooling Central Air
Flooring Carpet, Wood
Fireplaces Type Living Room
Fireplace Yes
Appliance Built-In Range, Double Oven, Dishwasher, Freezer, Disposal, Gas Range, Refrigerator
Laundry Inside
Exterior
Exterior Feature Lighting, Rain Gutters
Parking Features Driveway, Garage
Garage Spaces 2.0
Garage Description 2.0
Fence Wood
Pool None
Community Features Curbs, Sidewalks
Waterfront Description Ocean Side Of Freeway,Ocean Side Of Highway
View Y/N Yes
View Canyon, Hills, Neighborhood
Roof Type Composition,Shingle
Porch Deck, Patio
Attached Garage Yes
Total Parking Spaces 2
Private Pool No
Building
Lot Description Front Yard, Landscaped
Story 2
Entry Level Two
Sewer Public Sewer
Water Public
Architectural Style Craftsman
Level or Stories Two
New Construction No
Construction Status Updated/Remodeled,Turnkey
Schools
Elementary Schools Concordia
Middle Schools Shorecliff
High Schools San Clemente
School District Capistrano Unified
Others
Senior Community No
Tax ID 69231213
Security Features Security System
Acceptable Financing Cash, Cash to New Loan
Listing Terms Cash, Cash to New Loan
Financing Conventional
Special Listing Condition Standard
Read Less Info
Want to know what your home might be worth? Contact us for a FREE valuation!

Our team is ready to help you sell your home for the highest possible price ASAP

Bought with Jeremy Conrad • Conrad Realtors Inc







