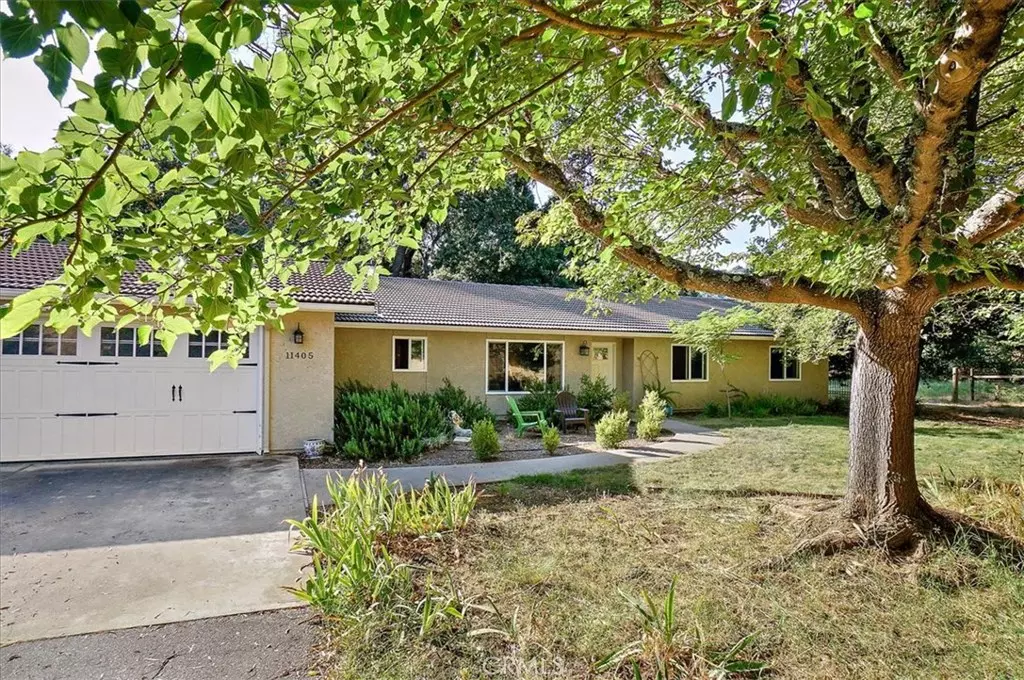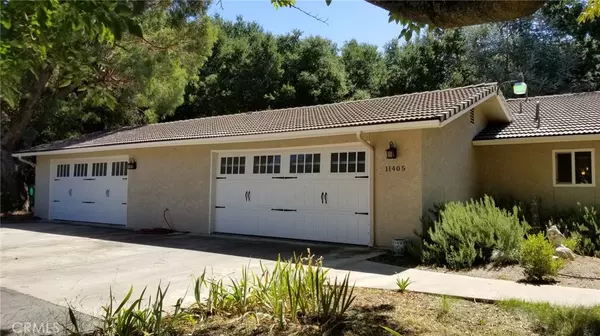$749,000
$749,000
For more information regarding the value of a property, please contact us for a free consultation.
4 Beds
3 Baths
2,096 SqFt
SOLD DATE : 11/25/2019
Key Details
Sold Price $749,000
Property Type Single Family Home
Sub Type Single Family Residence
Listing Status Sold
Purchase Type For Sale
Square Footage 2,096 sqft
Price per Sqft $357
Subdivision Atnorthwest(20)
MLS Listing ID SC19207842
Sold Date 11/25/19
Bedrooms 4
Full Baths 3
HOA Y/N No
Year Built 1984
Lot Size 2.010 Acres
Property Description
Tree Huggers welcome! Deeply rooted as a dramatic back drop, is a century old Oak tree grove providing a stunning canopy and meditative ambiance to your back yard. One of them is huge! The house is single level ranch style with central living space and 4 CAR garage! Plenty of room for a shop or Check regulations for an attached auxiliary dwelling unit. The Land is FLAT! Totally Usable for huge gardens & 4H'rs too. This property has a WELL for AG use in addition to City Water. Tons are parking areas and very Long driveway. The setting is surreal, lightly forested, with additional privacy as a large creek bed surrounds the backside of the property to the frontage road. The Home was totally remodeled 5 years ago thru out the kitchen, bathrooms and so much more. Its has a very spacious and desirable floor plan, Laundry room, seldom used A/C, Outdoor Spa, and remember - 4 bedrooms! This is a Must See very functional home!
Location
State CA
County San Luis Obispo
Area Atsc - Atascadero
Zoning RS
Rooms
Main Level Bedrooms 1
Interior
Interior Features Central Vacuum, Main Level Master
Heating Forced Air
Cooling Central Air
Flooring Wood
Fireplaces Type Wood Burning
Fireplace Yes
Appliance Dishwasher, Electric Cooktop, Disposal
Laundry Inside
Exterior
Garage Spaces 4.0
Garage Description 4.0
Fence Privacy
Pool None
Community Features Biking
View Y/N Yes
View Trees/Woods
Roof Type Concrete
Attached Garage Yes
Total Parking Spaces 4
Private Pool No
Building
Lot Description Flag Lot, Sprinkler System, Street Level
Story 1
Entry Level One
Foundation Slab
Sewer Septic Tank
Water Public, Private, Well
Level or Stories One
New Construction No
Schools
School District Atascadero Unified
Others
Senior Community No
Tax ID 055022014
Acceptable Financing Cash, Cash to New Loan
Listing Terms Cash, Cash to New Loan
Financing Conventional
Special Listing Condition Standard
Read Less Info
Want to know what your home might be worth? Contact us for a FREE valuation!

Our team is ready to help you sell your home for the highest possible price ASAP

Bought with Maci Umbertis • RE/MAX Parkside Real Estate






