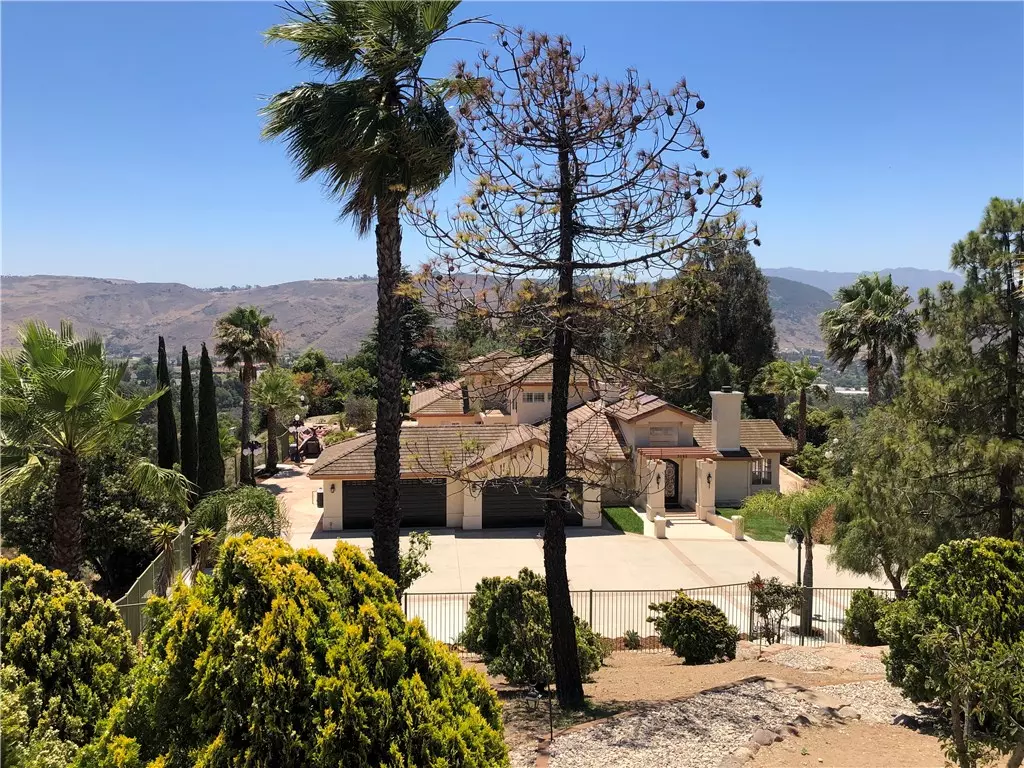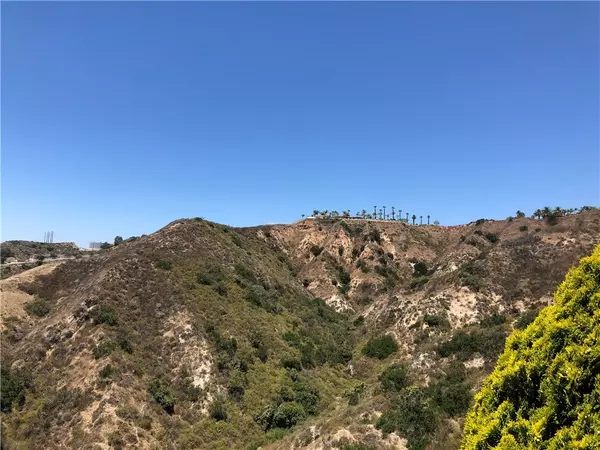$1,385,000
$1,585,000
12.6%For more information regarding the value of a property, please contact us for a free consultation.
4 Beds
4 Baths
3,984 SqFt
SOLD DATE : 11/26/2019
Key Details
Sold Price $1,385,000
Property Type Single Family Home
Sub Type Single Family Residence
Listing Status Sold
Purchase Type For Sale
Square Footage 3,984 sqft
Price per Sqft $347
Subdivision Rancho Santa Rosa
MLS Listing ID SR19165482
Sold Date 11/26/19
Bedrooms 4
Full Baths 2
Three Quarter Bath 2
Construction Status Updated/Remodeled
HOA Y/N No
Year Built 1991
Lot Size 10.510 Acres
Property Description
LOCATION! LOCATION! LOCATION! Rare opportunity to own this custom built estate on an extremely private and secluded 10+ acres of breathtaking 360 degree views of the Santa Rosa Valley! This entire property speaks of privacy, quality, comfort & luxury with its soaring view windows and open floor plan. The luscious grounds show beautifully with all new landscaping comprised of a variety of spectacular fruit trees, multiple water features including a sprawling waterfall and fountain, outdoor eating area, numerous patios & viewing decks, and an abundance of parking inside the gate! The interior features nearly 4,000 square feet, 4 bedrooms, 4 bathrooms, 4-car garage, 3 fireplaces, huge kitchen with granite counter-tops and stainless steel appliances. The entire upstairs consists of the master retreat which features a fireplace, plantation shutters, upgraded bathroom and large walk-in closet. Truly a magnificent property!
Location
State CA
County Ventura
Area Vc46 - Cam - Santa Rosa Vly
Zoning R-A-5AC
Rooms
Main Level Bedrooms 3
Interior
Interior Features Balcony, Central Vacuum, Granite Counters, Recessed Lighting, Walk-In Closet(s)
Heating Central
Cooling Central Air, Dual
Fireplaces Type Den, Living Room, Master Bedroom, See Remarks
Fireplace Yes
Appliance Built-In Range, Double Oven, Dishwasher, Disposal
Laundry Inside, Laundry Room
Exterior
Exterior Feature Lighting
Parking Features Door-Multi, Direct Access, Garage, Garage Door Opener, Gated, See Remarks
Garage Spaces 4.0
Garage Description 4.0
Fence See Remarks
Pool None
Community Features Valley
View Y/N Yes
View Canyon, Hills, Mountain(s), Panoramic, Valley, Trees/Woods
Roof Type Tile
Accessibility Parking
Porch Deck, Open, Patio, Porch, See Remarks
Attached Garage Yes
Total Parking Spaces 4
Private Pool No
Building
Lot Description 6-10 Units/Acre, Landscaped, Sprinkler System
Story 2
Entry Level Two
Sewer Septic Tank
Water Public
Level or Stories Two
New Construction No
Construction Status Updated/Remodeled
Schools
School District Pleasant Valley
Others
Senior Community No
Tax ID 5160140285
Security Features Security System,Security Gate
Acceptable Financing Cash, Cash to New Loan
Listing Terms Cash, Cash to New Loan
Financing Cash to New Loan
Special Listing Condition Standard
Read Less Info
Want to know what your home might be worth? Contact us for a FREE valuation!

Our team is ready to help you sell your home for the highest possible price ASAP

Bought with Michael Emanuel • Keller Williams Exclusive Properties






