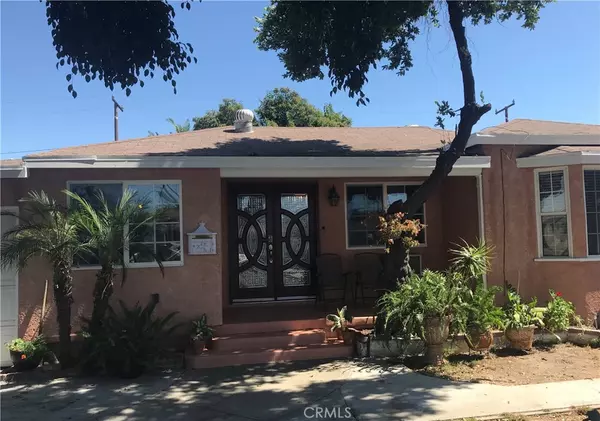$480,000
$469,000
2.3%For more information regarding the value of a property, please contact us for a free consultation.
3 Beds
1 Bath
1,450 SqFt
SOLD DATE : 11/20/2019
Key Details
Sold Price $480,000
Property Type Single Family Home
Sub Type Single Family Residence
Listing Status Sold
Purchase Type For Sale
Square Footage 1,450 sqft
Price per Sqft $331
MLS Listing ID PW19220738
Sold Date 11/20/19
Bedrooms 3
Full Baths 1
Construction Status Turnkey
HOA Y/N No
Year Built 1941
Lot Size 6,098 Sqft
Property Description
Great home located in a quiet established neighborhood of Lynwood. Spacious 3* Bedroom home with step-down den, Living room, and formal dining room area with a view overlooking the front yard. Recently painted interior, new carpet, upgraded kitchen with granite countertops. Beautifully remodeled bathroom. Big back yard with fruit trees, close to schools, St. Francis Hospital, local shopping, public transportation and more...
*Part of Den has been carved out into a 3rd bedroom (no closet). As per Assessor, property is legally 2 bedrooms.
Location
State CA
County Los Angeles
Area Rm - Lynwood
Zoning LYR1*
Rooms
Main Level Bedrooms 2
Interior
Interior Features Ceiling Fan(s), Granite Counters, All Bedrooms Down
Heating Natural Gas, Wall Furnace
Cooling Electric, Wall/Window Unit(s), Attic Fan
Flooring Carpet, Tile
Fireplaces Type Decorative
Fireplace Yes
Appliance Gas Water Heater
Laundry Electric Dryer Hookup, Gas Dryer Hookup, In Garage
Exterior
Parking Features Concrete, Door-Single, Garage
Garage Spaces 1.0
Garage Description 1.0
Fence Wire
Pool None
Community Features Street Lights, Sidewalks
Utilities Available Electricity Available, Natural Gas Available, Sewer Available, Water Connected
View Y/N Yes
View Courtyard
Roof Type Shingle
Porch Concrete, Front Porch
Attached Garage Yes
Total Parking Spaces 1
Private Pool No
Building
Lot Description 0-1 Unit/Acre, Back Yard, Garden, Sprinklers None
Story 1
Entry Level One
Sewer Public Sewer
Water Public
Level or Stories One
New Construction No
Construction Status Turnkey
Schools
Elementary Schools Roosevelt
High Schools Lynwood
School District Lynwood Unified
Others
Senior Community No
Tax ID 6192003001
Security Features Carbon Monoxide Detector(s),Smoke Detector(s)
Acceptable Financing Cash to Existing Loan, Cash to New Loan, Conventional, FHA
Green/Energy Cert Solar
Listing Terms Cash to Existing Loan, Cash to New Loan, Conventional, FHA
Financing FHA
Special Listing Condition Standard
Read Less Info
Want to know what your home might be worth? Contact us for a FREE valuation!

Our team is ready to help you sell your home for the highest possible price ASAP

Bought with Roberto Rivas • Maxi Realty Group







