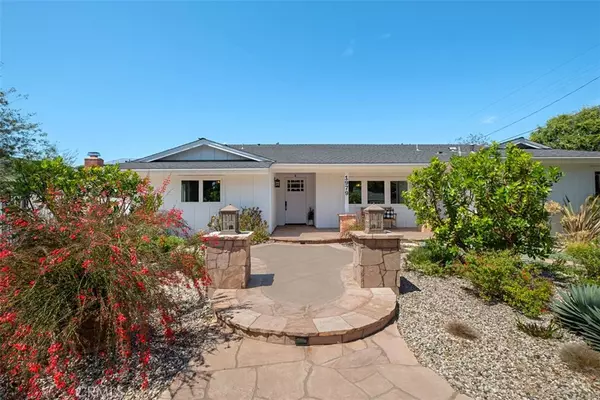$1,825,000
$1,899,000
3.9%For more information regarding the value of a property, please contact us for a free consultation.
3 Beds
2 Baths
2,593 SqFt
SOLD DATE : 11/04/2019
Key Details
Sold Price $1,825,000
Property Type Single Family Home
Sub Type Single Family Residence
Listing Status Sold
Purchase Type For Sale
Square Footage 2,593 sqft
Price per Sqft $703
Subdivision Other (Othr)
MLS Listing ID NP19210190
Sold Date 11/04/19
Bedrooms 3
Full Baths 2
HOA Y/N No
Year Built 1957
Lot Size 0.260 Acres
Property Description
This charming single level home resides in coveted Eastside Costa Mesa. This recently renovated three bedroom and two bathroom home impresses on every level. This home has a ranch style feel with modern finishes, including concrete overlay flooring, exposed beams with vaulted ceilings, custom barn door in the bedrooms, and a barnwood wall in the dining area. The open concept floorplan creates the perfect ambience for entertaining with a gourmet kitchen equipped with white shaker cabinets, stainless steel appliances, walnut wood countertops, and stainless-steel farm sink. The tranquil backyard features a saltwater pebble tec pool, lush landscaping, and 385 square foot pool house (not included in square footage) complete with bathroom and laundry. Other recent upgrades include new vinyl windows, tankless water heaters, solid core doors, drought tolerant landscaping in the front yard, recently painted exterior and interior. The three-car garage offers ample storage and can accommodate large vans or RVs. Enjoy the homes close proximity to world class beaches, top rated schools, dining, and shopping! Welcome home to 1979 Tustin Ave!
Location
State CA
County Orange
Area C5 - East Costa Mesa
Rooms
Main Level Bedrooms 3
Interior
Interior Features All Bedrooms Down, Jack and Jill Bath, Walk-In Closet(s)
Heating Central
Cooling None
Flooring Concrete, Wood
Fireplaces Type Living Room
Fireplace Yes
Appliance Built-In Range, Double Oven, Dishwasher, Gas Cooktop, Refrigerator, Warming Drawer
Laundry Laundry Room, Outside
Exterior
Garage Spaces 3.0
Garage Description 3.0
Pool Pebble, Private
Community Features Curbs, Street Lights, Sidewalks
View Y/N No
View None
Attached Garage No
Total Parking Spaces 3
Private Pool Yes
Building
Lot Description Back Yard
Story 1
Entry Level One
Sewer Public Sewer
Water Public
Level or Stories One
New Construction No
Schools
School District Newport Mesa Unified
Others
Senior Community No
Tax ID 42630411
Acceptable Financing Cash, Conventional
Listing Terms Cash, Conventional
Financing Conventional
Special Listing Condition Trust
Read Less Info
Want to know what your home might be worth? Contact us for a FREE valuation!

Our team is ready to help you sell your home for the highest possible price ASAP

Bought with Lila Feingold • Berkshire Hathaway HomeService







