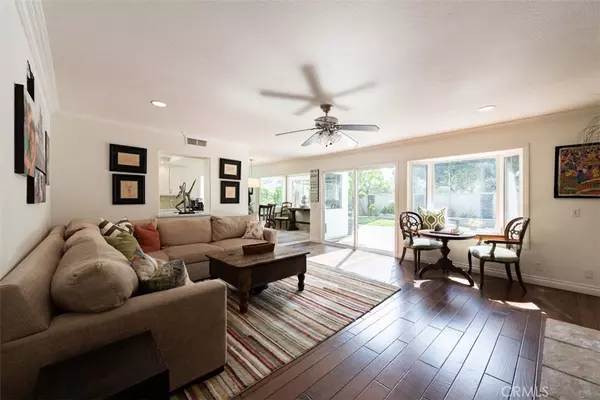$1,286,000
$1,364,999
5.8%For more information regarding the value of a property, please contact us for a free consultation.
4 Beds
4 Baths
3,889 SqFt
SOLD DATE : 11/01/2019
Key Details
Sold Price $1,286,000
Property Type Single Family Home
Sub Type Single Family Residence
Listing Status Sold
Purchase Type For Sale
Square Footage 3,889 sqft
Price per Sqft $330
Subdivision Other (Othr)
MLS Listing ID OC19094519
Sold Date 11/01/19
Bedrooms 4
Full Baths 3
Half Baths 1
HOA Y/N No
Year Built 1975
Lot Size 6,534 Sqft
Property Description
Price reduced!! Welcome to 2721 Starbird. From the moment you drive up and walk through the oversized Dutch door, this turn key home will wow you. Backing directly (with gate access) to Tanager Park and walking distance to Costa Mesa Golf Course, all of your busy lifestyle needs are met. Located on a cul-de-sac, Starbird is the premier location in the upper bird streets. A large entry and almost 4000 square feet of living space greet you as you walk inside. Downstairs you will find an office (could be converted to a bedroom). A completely remodeled kitchen with an island, farm sink, and newer appliances awaits the most demanding chef. A large family room is just off the kitchen and dining area and opens to the beautiful backyard living space. A formal living room (currently used as a family entertainment area) is just past the front entrance and also opens to the back yard. A large powder room is located in the entry area. An indoor laundry and 3 car garage round out the downstairs amenities. Upstairs is a second 600 sf game room/ Gym, and a guest room and ensuite bath and deck. Two extra bedrooms are separated by a Jack and Jill bath. The expansive open beam master includes a deck that overlooks the park, and includes a completely reimagined master bath with freestanding tub, separate shower, his and hers vanities, and walk in closet. Truly an amazing home, for an amazing buyer looking for a highly upgraded home. BE SURE TO VIEW 3D VIRTUAL TOUR!!
Location
State CA
County Orange
Area C1 - Mesa Verde
Interior
Interior Features Beamed Ceilings, Built-in Features, Balcony, Block Walls, Ceiling Fan(s), Open Floorplan, Jack and Jill Bath, Walk-In Closet(s)
Heating Central, Natural Gas
Cooling None
Flooring Carpet, Tile, Wood
Fireplaces Type Family Room, Living Room, See Through
Fireplace Yes
Appliance Double Oven, Gas Cooktop, Refrigerator
Laundry Washer Hookup, Electric Dryer Hookup, Gas Dryer Hookup, Laundry Room
Exterior
Parking Features Door-Multi, Direct Access, Garage, Off Street
Garage Spaces 3.0
Garage Description 3.0
Pool None
Community Features Biking, Golf, Park, Sidewalks
Utilities Available Cable Available, Electricity Connected, Natural Gas Connected, Phone Available, Sewer Connected, Water Connected
View Y/N Yes
View Park/Greenbelt
Porch Brick, Covered, Front Porch
Attached Garage Yes
Total Parking Spaces 3
Private Pool No
Building
Lot Description Cul-De-Sac, Front Yard, Lawn, Landscaped
Story 2
Entry Level Two
Foundation Slab
Sewer Public Sewer
Water Public
Level or Stories Two
New Construction No
Schools
Elementary Schools Adams
Middle Schools Tewinkle
High Schools Estancia
School District Newport Mesa Unified
Others
Senior Community No
Tax ID 42002107
Security Features Security System
Acceptable Financing Cash, Cash to Existing Loan, Conventional
Listing Terms Cash, Cash to Existing Loan, Conventional
Financing Cash to New Loan
Special Listing Condition Standard
Read Less Info
Want to know what your home might be worth? Contact us for a FREE valuation!

Our team is ready to help you sell your home for the highest possible price ASAP

Bought with Tim Smith • Coldwell Banker Res. Brokerage






