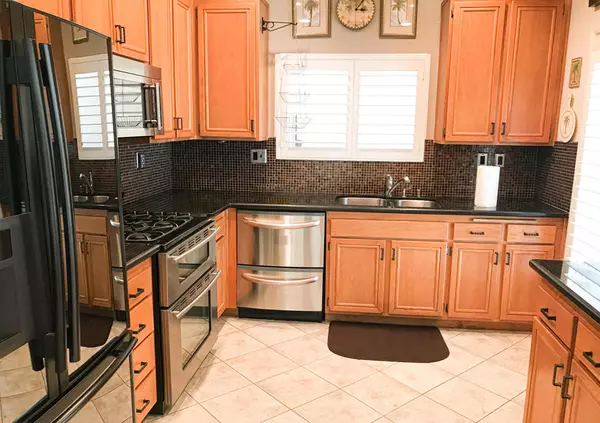$530,000
$540,000
1.9%For more information regarding the value of a property, please contact us for a free consultation.
3 Beds
3 Baths
1,508 SqFt
SOLD DATE : 09/25/2019
Key Details
Sold Price $530,000
Property Type Condo
Sub Type Condominium
Listing Status Sold
Purchase Type For Sale
Square Footage 1,508 sqft
Price per Sqft $351
MLS Listing ID 219008978
Sold Date 09/25/19
Bedrooms 3
Full Baths 2
Half Baths 1
Condo Fees $158
HOA Fees $158/mo
HOA Y/N Yes
Year Built 2001
Lot Size 1.029 Acres
Property Description
SMART HOME, No details spared. Beautiful move in ready, two story PUD privately located in a small 18 unit complex. As you walk through the tropical manicured garden you will be welcomed by beautiful travertine and wood floors. The kitchen features Jenn Air appliances which include double oven, double dishwasher and granite counter tops. The living room has vaulted ceilings, new wood plantation shutters, gas fireplace, recessed lighting and smooth ceiling. This 3 bedroom 2 1/2 bathroom features a renovated master bathroom with double sinks, pebble bottom shower, soft close drawers, and walk in closet. This home comes complete with an alarm system, Nest thermostat and carbon monoxide detectors with phone access. The 2 car attached garage has an epoxy floor, triply ply door, garage door batter back up all accessible by phone. The private patio has stamped concrete floors and soothing water fountain.
Location
State CA
County Los Angeles
Area Cht - Chatsworth
Zoning LARD1.5
Interior
Flooring Wood
Fireplaces Type Family Room, Free Standing, Gas
Fireplace Yes
Exterior
Garage Spaces 2.0
Garage Description 2.0
Amenities Available Pet Restrictions, Pets Allowed
View Y/N No
Total Parking Spaces 2
Private Pool No
Building
Story 2
Entry Level Two
Level or Stories Two
Schools
School District Los Angeles Unified
Others
Pets Allowed Size Limit
HOA Name Ross Morgan & Company
Senior Community No
Tax ID 2747004136
Acceptable Financing Cash, Cash to New Loan, Conventional
Listing Terms Cash, Cash to New Loan, Conventional
Financing Conventional
Special Listing Condition Standard
Pets Allowed Size Limit
Read Less Info
Want to know what your home might be worth? Contact us for a FREE valuation!

Our team is ready to help you sell your home for the highest possible price ASAP

Bought with Patricia Saraceno • Pinnacle Estate Properties, Inc.







