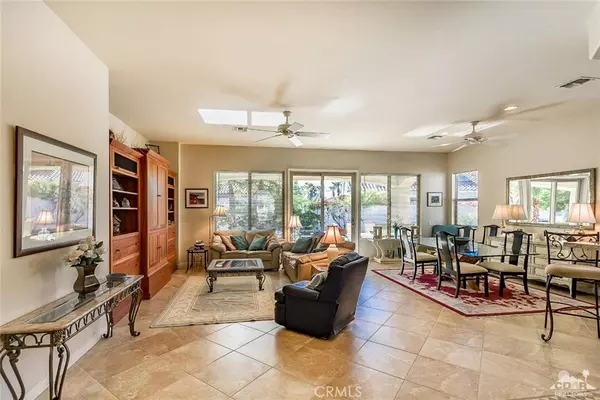$410,000
$425,000
3.5%For more information regarding the value of a property, please contact us for a free consultation.
2 Beds
2 Baths
2,147 SqFt
SOLD DATE : 08/09/2019
Key Details
Sold Price $410,000
Property Type Single Family Home
Sub Type Single Family Residence
Listing Status Sold
Purchase Type For Sale
Square Footage 2,147 sqft
Price per Sqft $190
Subdivision Sun City Shadow Hills (30921)
MLS Listing ID 218033430DA
Sold Date 08/09/19
Bedrooms 2
Full Baths 2
Condo Fees $265
HOA Fees $265/mo
HOA Y/N Yes
Year Built 2004
Lot Size 0.270 Acres
Property Description
Attention big lot buyers! A highly upgraded move-in ready San Benito plan built on a huge Southwest facing 11,761 SF lot in 2004. Situated on a quiet cul-de-sac this action packed 2147 SF (EST.) home offers 2 bedrooms, 2 baths, a 3rd sleep-area/ bonus room, large den w/double doors, in-kitchen dining, formal dining, laundry room & a 2 car plus a golf cart garage. Bright natural light flood through a wall of glass into the beautiful great room to create a flawless look and feel that will capture your heart! Out back, the quiet and the sense of separation and space is exhilarating! Plenty of real room to pitch a tent for grandkids in the wild! Solar pool water heater is owned. The remote electric awning extends the covered patio and provides shade or not, your choice. The master suite has: patio access; perfect for those late night romantic rendezvous at the spa, dual vanities, oval tub, glass enclosed shower & generous walk-in closet. Much more to see & enjoy at this desert Oasis!
Location
State CA
County Riverside
Area 309 - Indio North Of East Valley
Interior
Interior Features Breakfast Bar, Breakfast Area, Separate/Formal Dining Room, Recessed Lighting, All Bedrooms Down, Primary Suite
Heating Central, Forced Air, Natural Gas
Flooring Tile
Fireplace No
Appliance Gas Cooktop, Gas Oven, Microwave, Refrigerator
Laundry Laundry Room
Exterior
Parking Features Driveway, Side By Side
Garage Spaces 2.0
Garage Description 2.0
Fence Block
Pool Electric Heat, In Ground
Community Features Gated
Utilities Available Cable Available
Amenities Available Clubhouse, Fitness Center, Security
View Y/N No
Roof Type Tile
Porch Concrete, Covered
Attached Garage Yes
Total Parking Spaces 2
Private Pool Yes
Building
Lot Description Cul-De-Sac, Drip Irrigation/Bubblers, Front Yard, Landscaped, Sprinkler System, Yard
Story One
Entry Level One
Foundation Slab
Level or Stories One
New Construction No
Others
Senior Community Yes
Tax ID 691240021
Security Features Gated Community
Acceptable Financing Cash, Cash to New Loan
Listing Terms Cash, Cash to New Loan
Financing Cash
Special Listing Condition Standard
Read Less Info
Want to know what your home might be worth? Contact us for a FREE valuation!

Our team is ready to help you sell your home for the highest possible price ASAP

Bought with Jelmberg Team • Keller Williams Realty







