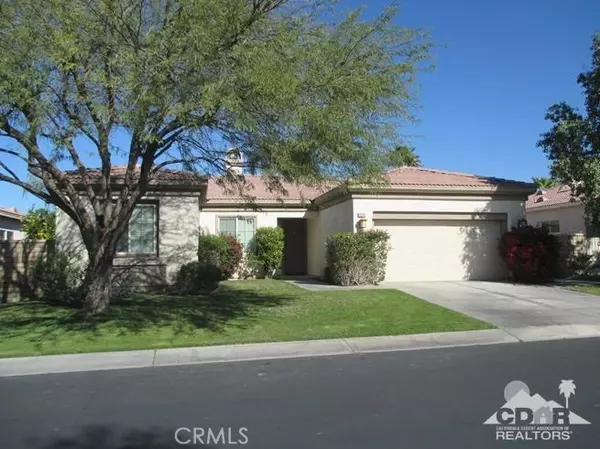$347,000
$349,900
0.8%For more information regarding the value of a property, please contact us for a free consultation.
2 Beds
2 Baths
1,829 SqFt
SOLD DATE : 06/20/2019
Key Details
Sold Price $347,000
Property Type Single Family Home
Sub Type Single Family Residence
Listing Status Sold
Purchase Type For Sale
Square Footage 1,829 sqft
Price per Sqft $189
Subdivision Esplanade
MLS Listing ID 219014867DA
Sold Date 06/20/19
Bedrooms 2
Full Baths 2
Condo Fees $179
HOA Fees $179/mo
HOA Y/N Yes
Year Built 2004
Lot Size 7,840 Sqft
Property Description
The Lowest priced in Esplanade! The is the very popular 2 bedroom plus Den floor plan. Second bedroom opens into bath so can be like second Master suite.Master has 2 walk in closets. Great Room floor plan with Center Island Granite Kitchen , space for formal dining and a roomy breakfast area and seating at the bar top of kitchen counter. These homes have wonderful high ceilings and doorways which makes everything seem larger and lighter. Laundry just off kitchen and direct access from garage. 7 foor doors, Solar Tubes, and big windows make this home seem larger than its square footage and light and bright Backyard is Lush and Large with big patio and plenty of privacy. A great home in a great gated development with plenty of open green space. Tenant now gone and easy to see.
Location
State CA
County Riverside
Area 308 - La Quinta North Of Hwy 111, Indian Springs
Interior
Interior Features Breakfast Bar, Breakfast Area, Separate/Formal Dining Room, Open Floorplan, Primary Suite, Walk-In Closet(s)
Heating Forced Air, Natural Gas
Cooling Central Air
Flooring Carpet, Tile
Fireplaces Type Gas, Living Room
Fireplace Yes
Appliance Dishwasher, Gas Cooktop, Disposal, Gas Oven, Gas Range, Refrigerator
Laundry Laundry Room
Exterior
Parking Features Direct Access, Garage
Garage Spaces 2.0
Carport Spaces 2
Garage Description 2.0
Fence Block
Community Features Gated, Park
Utilities Available Cable Available
Amenities Available Controlled Access, Cable TV
View Y/N No
Roof Type Tile
Porch Concrete
Attached Garage Yes
Total Parking Spaces 4
Private Pool No
Building
Lot Description Near Park, Near Public Transit, Paved, Sprinkler System
Foundation Slab
Architectural Style Traditional
New Construction No
Others
HOA Name Esplanade
Senior Community No
Tax ID 609610022
Security Features Gated Community
Acceptable Financing Cash, Cash to New Loan
Listing Terms Cash, Cash to New Loan
Financing Conventional
Special Listing Condition Standard
Read Less Info
Want to know what your home might be worth? Contact us for a FREE valuation!

Our team is ready to help you sell your home for the highest possible price ASAP

Bought with Dawn Jonker • ATLANTIC REALTY OF AMERICA






