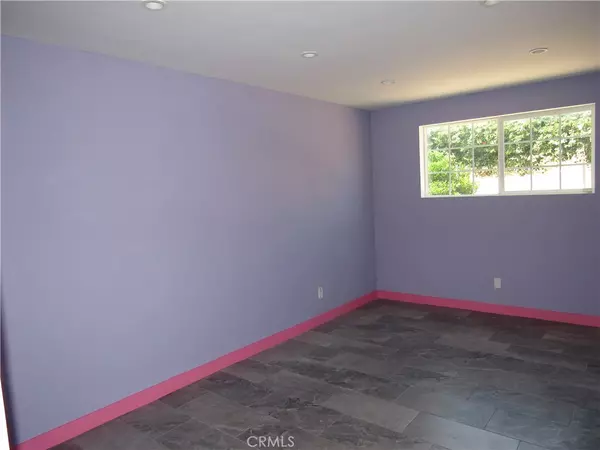$695,000
$699,000
0.6%For more information regarding the value of a property, please contact us for a free consultation.
3 Beds
2 Baths
1,851 SqFt
SOLD DATE : 08/14/2019
Key Details
Sold Price $695,000
Property Type Single Family Home
Sub Type Single Family Residence
Listing Status Sold
Purchase Type For Sale
Square Footage 1,851 sqft
Price per Sqft $375
MLS Listing ID SR19116873
Sold Date 08/14/19
Bedrooms 3
Full Baths 2
Construction Status Additions/Alterations,Updated/Remodeled
HOA Y/N No
Year Built 1962
Lot Size 0.257 Acres
Property Description
Semi Fixer - some remodeling done but still needs some significant repairs and cosmetic work. Recent room additions to house were recently completed and a Certificate of Occupancy was issued. This inviting home features a large lot with private pool and spa with infinity wall. There is stainless steel built in barbecue and fire pit conversation area. There is a separate fenced yard area for family play or pets or use it to create a sustainable garden. The home features tile and wood laminate floors throughout the living areas. The bathrooms have marble showers and and master bath tub with contemporary glass enclosures. The modern kitchen has lots of cabinet and counter space with built in stainless steel appliances. Adjacent to the kitchen is the laundry room with more cabinets, a clothes folding area and modern stacking type washer/dryer set. The home has recessed lighting in all the rooms. The living room features a wood burning fireplace with tile floors and open to a large dining area with french doors leading to the patio. It has dual pane windows and their are also french doors leading to the back yard from the kitchen and master bedroom. It will need need some more finish work to be complete but the bulk of the remodeling is done.
There is a 2 car attached garage with automatic door opener and a direct access pedestrian door entrance to the home. On the side of the house is an unfinished gate and RV parking area large enough for a 35 foot vehicle.
Location
State CA
County Los Angeles
Area Cht - Chatsworth
Zoning LARE11
Rooms
Other Rooms Gazebo
Main Level Bedrooms 3
Interior
Interior Features All Bedrooms Down, Primary Suite
Heating Central
Cooling Central Air
Fireplaces Type Living Room
Fireplace Yes
Laundry Laundry Room
Exterior
Exterior Feature Fire Pit
Parking Features Direct Access, Driveway, Garage, Garage Door Opener, RV Access/Parking, Garage Faces Side
Garage Spaces 2.0
Garage Description 2.0
Pool Gunite, In Ground, Private, Waterfall
Community Features Curbs, Suburban, Sidewalks
Utilities Available Electricity Connected, Natural Gas Connected, Sewer Connected, Water Connected
View Y/N No
View None
Roof Type Composition
Porch Concrete, Patio
Attached Garage Yes
Total Parking Spaces 2
Private Pool Yes
Building
Lot Description 0-1 Unit/Acre, Lawn, Level, Sprinklers Timer, Sprinkler System
Story 1
Entry Level One
Foundation Raised
Sewer Sewer Tap Paid
Water Public
Architectural Style Contemporary
Level or Stories One
Additional Building Gazebo
New Construction No
Construction Status Additions/Alterations,Updated/Remodeled
Schools
School District Los Angeles Unified
Others
Senior Community No
Tax ID 2707010045
Acceptable Financing Cash, Cash to New Loan, Trust Conveyance
Listing Terms Cash, Cash to New Loan, Trust Conveyance
Financing Conventional
Special Listing Condition Trust
Read Less Info
Want to know what your home might be worth? Contact us for a FREE valuation!

Our team is ready to help you sell your home for the highest possible price ASAP

Bought with Fredy Gonzalez • Park Regency Realty







