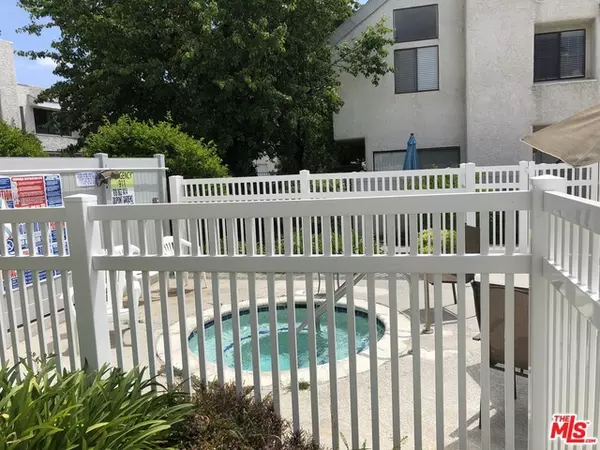$430,000
$430,000
For more information regarding the value of a property, please contact us for a free consultation.
3 Beds
3 Baths
1,371 SqFt
SOLD DATE : 06/27/2019
Key Details
Sold Price $430,000
Property Type Condo
Sub Type Condominium
Listing Status Sold
Purchase Type For Sale
Square Footage 1,371 sqft
Price per Sqft $313
MLS Listing ID 19462822
Sold Date 06/27/19
Bedrooms 3
Full Baths 2
Half Baths 1
Condo Fees $365
HOA Fees $365/mo
HOA Y/N Yes
Year Built 1980
Lot Size 2.215 Acres
Property Description
Wonderful turnkey townhouse in rare community 3 bedrooms and 3 bathrooms located in prime location of Chatsworth. This move-in ready home was well maintained by owner and boasts upgraded wood laminate flooring and crown molding through-out. The upgraded kitchen features recessed lighting, quartz counter top. The living area has been upgraded with recessed lighting and is wired for surround sound system and Internet. Sliding doors allow for natural lighting to the living and dining area as well as access to 2 patios surrounded by new vinyl fencing, both with gas hook-ups for BBQ. Master bedroom features a walk-in closet, good sized balcony and high ceiling. All 3 bathrooms were remodeled and features tile flooring, upgraded cabinets and fixtures while all bedrooms are Internet and cable ready. Desirable end unit with only 1 common wall with neighbor. Attached 2 car garage features in wall cabinets perfect for storage, and laundry area.
Location
State CA
County Los Angeles
Area Cht - Chatsworth
Zoning LARD2
Interior
Interior Features Walk-In Closet(s)
Heating Central
Flooring Laminate
Fireplaces Type Family Room
Furnishings Unfurnished
Fireplace Yes
Appliance Dishwasher, Microwave, Refrigerator
Laundry In Garage
Exterior
Pool Association
Amenities Available Maintenance Grounds, Pool, Sauna
View Y/N No
View None
Attached Garage Yes
Private Pool No
Building
Story 2
New Construction No
Others
Pets Allowed Yes
Senior Community No
Tax ID 2747017066
Security Features Carbon Monoxide Detector(s),Security Gate
Special Listing Condition Standard
Pets Allowed Yes
Read Less Info
Want to know what your home might be worth? Contact us for a FREE valuation!

Our team is ready to help you sell your home for the highest possible price ASAP

Bought with Marcelo Mena • HomeSmart Evergreen Realty







