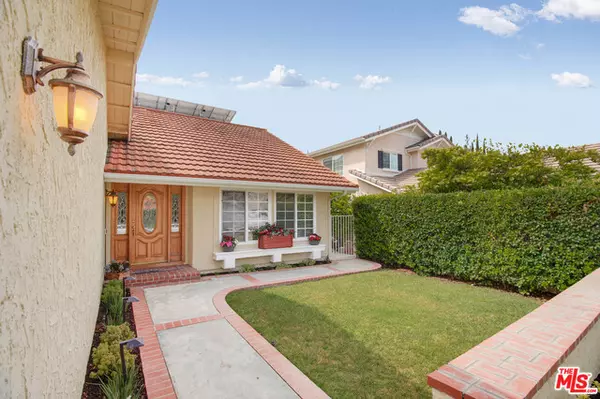$930,000
$948,800
2.0%For more information regarding the value of a property, please contact us for a free consultation.
5 Beds
3 Baths
2,347 SqFt
SOLD DATE : 06/18/2019
Key Details
Sold Price $930,000
Property Type Single Family Home
Sub Type Single Family Residence
Listing Status Sold
Purchase Type For Sale
Square Footage 2,347 sqft
Price per Sqft $396
Subdivision Fountainwood
MLS Listing ID 19460404
Sold Date 06/18/19
Bedrooms 5
Full Baths 3
HOA Y/N No
Year Built 1977
Lot Size 6,703 Sqft
Property Description
Located in one of Agoura Hills' most desirable neighborhoods, your beautiful turn-key home awaits you. Step through the front door and be greeted by an abundance of natural light and smooth flowing floor plan. Spacious formal living room leads into the expansive dining room fit for hosting. In the updated kitchen, you'll find granite counter tops with captivating mosaic back splash, walk-in pantry, stainless steel sink and appliances with plenty of sunshine from the garden window. Large glass sliding doors in the grand family room give spectacular views of the entertainer's backyard featuring a glistening pool and hot tub. One bedroom and bath downstairs along with a non-permitted converted garage room can be used as an office, weight or game room. The master suite features a walk-in closet, remodeled bathroom with granite counter tops and dual sinks, a stunning tile rain shower, and a luxurious heated towel rack. This one won't last!
Location
State CA
County Los Angeles
Area Agoa - Agoura
Zoning AHR17000*
Interior
Interior Features Walk-In Pantry, Walk-In Closet(s)
Heating Central
Cooling Central Air
Flooring Bamboo, Carpet, Wood
Fireplaces Type Family Room, Gas, Gas Starter
Furnishings Unfurnished
Fireplace Yes
Appliance Dishwasher, Disposal, Microwave, Refrigerator, Dryer, Washer
Laundry In Garage
Exterior
Parking Features Door-Multi, Garage
Pool Diving Board, Heated, In Ground, Private
View Y/N Yes
View Mountain(s)
Private Pool Yes
Building
Story 2
Architectural Style Mediterranean
New Construction No
Others
Senior Community No
Tax ID 2050003009
Special Listing Condition Standard
Read Less Info
Want to know what your home might be worth? Contact us for a FREE valuation!

Our team is ready to help you sell your home for the highest possible price ASAP

Bought with Vincent Trombetta III • Aviara Real Estate







