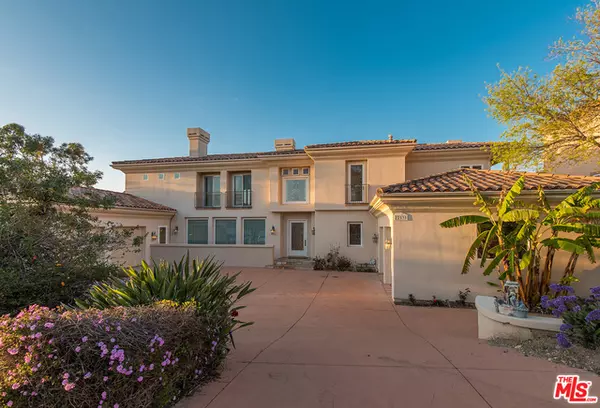$1,520,000
$1,595,000
4.7%For more information regarding the value of a property, please contact us for a free consultation.
6 Beds
8 Baths
5,335 SqFt
SOLD DATE : 05/20/2019
Key Details
Sold Price $1,520,000
Property Type Single Family Home
Sub Type Single Family Residence
Listing Status Sold
Purchase Type For Sale
Square Footage 5,335 sqft
Price per Sqft $284
MLS Listing ID 19448606
Sold Date 05/20/19
Bedrooms 6
Full Baths 7
Half Baths 1
Condo Fees $475
HOA Fees $475/mo
HOA Y/N Yes
Year Built 1991
Lot Size 0.596 Acres
Property Description
Lovely Mediterranean estate nestled in the quiet Summit Ridge Circle of Chatsworth w/awe-inspiring unobstructed views to be from nearly every room. Be greeted in the elegant entry w/a grand spiral staircase & marble floors flowing throughout the living, dining & kitchen. Cook to your heart's content in the kitchen w/center island, ample cabinetry for storage & breakfast area. Unwind in the casual living w/a sophisticated fireplace & sliding glass doors to the patio. Elegant master boasts cove ceilings, fireplace, romantic balcony overlooking the stunning vistas, generous walk-in closet & bath w/soaker tub, dual sink vanity, make-up vanity & glass shower. Retreat to the yard w/multi-level patio spaces for dining/lounging al fresco and spacious pool, all enveloped by endless views. Additional home features include a formal living w/fireplace, dining room, well-appointed guest bedrooms, bar, four car garage and more. Come home to this gem & live only moments from local shops & restaurants
Location
State CA
County Los Angeles
Area Cht - Chatsworth
Zoning LARA
Interior
Interior Features Walk-In Closet(s)
Heating Central
Cooling Central Air
Flooring Carpet, Tile, Wood
Fireplaces Type Den, Living Room, Primary Bedroom
Furnishings Unfurnished
Fireplace Yes
Appliance Dishwasher, Microwave, Refrigerator, Dryer, Washer
Laundry Laundry Room
Exterior
Parking Features Driveway
Pool In Ground
View Y/N Yes
View City Lights, Hills
Attached Garage Yes
Building
Story 2
Architectural Style Mediterranean
New Construction No
Others
Senior Community No
Tax ID 2727022052
Special Listing Condition Standard
Read Less Info
Want to know what your home might be worth? Contact us for a FREE valuation!

Our team is ready to help you sell your home for the highest possible price ASAP

Bought with Anthony Boulos • Century 21 Hilltop







