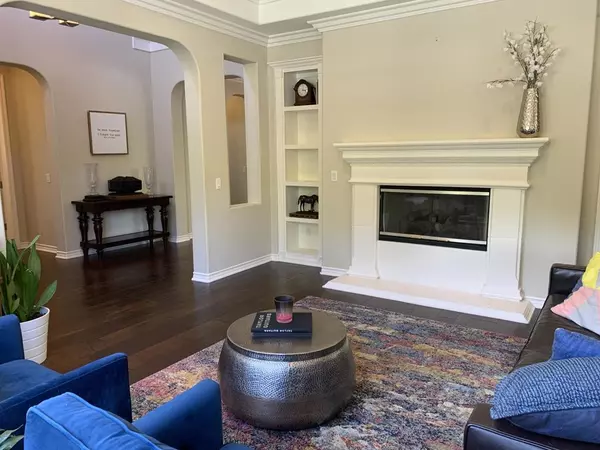$1,365,000
$1,399,000
2.4%For more information regarding the value of a property, please contact us for a free consultation.
5 Beds
4 Baths
3,853 SqFt
SOLD DATE : 05/20/2019
Key Details
Sold Price $1,365,000
Property Type Single Family Home
Sub Type Single Family Residence
Listing Status Sold
Purchase Type For Sale
Square Footage 3,853 sqft
Price per Sqft $354
Subdivision Southern Oaks Estates - Soes
MLS Listing ID 219003932
Sold Date 05/20/19
Bedrooms 5
Full Baths 4
Condo Fees $195
Construction Status Updated/Remodeled
HOA Fees $195/mo
HOA Y/N Yes
Year Built 2001
Lot Size 10,746 Sqft
Property Description
Warm & Sophisticated, this One Sets the Standards for Southern California's Living at its Best! The Beautiful Stevenson Ranch 2 Sty Pool Home offers Almost 3900 SF of Open, Light & Comfortable Living Space on a Large 10, 700+ SF Lot. Highlighted by Gleaming Wood Flooring, Smooth Volume Ceilings, Dual Pane Windows, Recessed Lighting, A Formal Living & Dining Rooms, Butler's Pantry, & Family Room w/Fireplace Looking over the Gourmet Center Island Kitchen w/Quartz Counter Tops, Viking SS Appliances, Built-in Refrig, Tons of Cabinet Space & a Pantry. Downstairs Office can be 6th Bed if Needed. Upstairs there are 4 Spacious Secondary Bedrooms and an Expansive Master Suite with View Balcony, Media Niche, Fireplace & Indulgent Master Bath offering a Soaking Tub, Separate Shower & Dual Sink Vanity. The Entertainers Rear Yard boasts a Patio Area, Built-in BBQ, Sparkling Black Bottom Salt Water Pool with Automatic Cover, Fire-pit Conversation Area and New Sod/Landscaping. Additional Amenities Include: A Separate Guest Studio Space-with so many uses, an Electric Gated Driveway leading to a 2 Car Garage w/Garage Envy Built-ins & Extra Parking, Security System, California Closet Organizers, plus a Nest Thermostat. Community offers Manicured Greenbelts, Pool & Spa.
Location
State CA
County Los Angeles
Area Sosr - South Stevenson Ranch
Zoning LCA22*
Rooms
Other Rooms Guest House
Interior
Interior Features Breakfast Bar, Built-in Features, Balcony, High Ceilings, Open Floorplan, Pantry, Recessed Lighting, Bedroom on Main Level, Primary Suite, Walk-In Pantry, Walk-In Closet(s)
Heating Central
Cooling Central Air
Flooring Carpet
Fireplaces Type Living Room, Primary Bedroom
Fireplace Yes
Appliance Dishwasher, Disposal, Range, Refrigerator
Laundry Laundry Room
Exterior
Exterior Feature Barbecue, Fire Pit
Parking Features Electric Gate, Garage
Garage Spaces 2.0
Garage Description 2.0
Pool Black Bottom, In Ground
Community Features Curbs
View Y/N No
Total Parking Spaces 2
Private Pool No
Building
Lot Description Back Yard, Lawn
Story 2
Entry Level Two
Sewer Public Sewer
Level or Stories Two
Additional Building Guest House
Construction Status Updated/Remodeled
Others
Senior Community No
Tax ID 2826118021
Acceptable Financing Cash, Cash to New Loan, Conventional
Listing Terms Cash, Cash to New Loan, Conventional
Financing Conventional
Special Listing Condition Standard
Read Less Info
Want to know what your home might be worth? Contact us for a FREE valuation!

Our team is ready to help you sell your home for the highest possible price ASAP

Bought with Michael Ruiz • RE/MAX ONE






