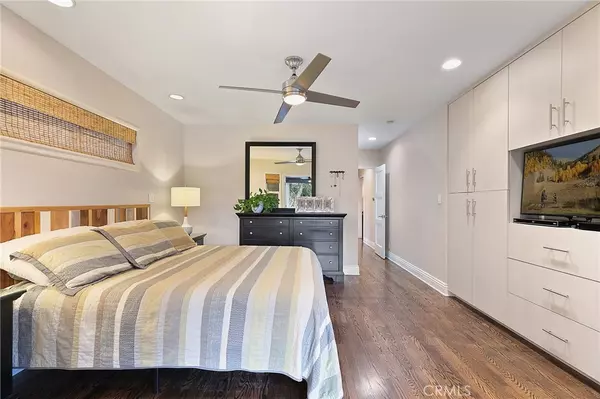$938,000
$950,000
1.3%For more information regarding the value of a property, please contact us for a free consultation.
4 Beds
2 Baths
1,933 SqFt
SOLD DATE : 03/08/2021
Key Details
Sold Price $938,000
Property Type Single Family Home
Sub Type Single Family Residence
Listing Status Sold
Purchase Type For Sale
Square Footage 1,933 sqft
Price per Sqft $485
Subdivision Other (Othr)
MLS Listing ID PW21020079
Sold Date 03/08/21
Bedrooms 4
Full Baths 2
Construction Status Additions/Alterations,Updated/Remodeled,Termite Clearance
HOA Y/N No
Year Built 1950
Lot Size 7,405 Sqft
Property Description
Welcome to your new home! This lovely home has been such a great blessing to the same family for the past 25 years. Cherished memories and thankfulness will always be a part of this home and wonderful community. This 4 bedroom, 2 full bath home offers multiple living areas perfect for privacy, entertaining, and enjoyment. Dark Hardwood floors, New front dual pane windows, 2 separate AC/Heater units, recessed lighting throughout, inside laundry room, and a warm and inviting fireplace in the open floor plan and family room. Remdoled kitchen includes granite counters, stainless steel appliances, dual sinks' and a kitchen island with counter seating. Master bedroom includes a walk in closet, jaccuzzi bath tub, new storage closets, and double French doors leading out to a beautiful covered patio. Garage has been converted to a grandmother's unit with a full kitchen with seating, a living room, a private bedroom, and a 3/4 bathroom. (Not included in square footage). Backyard includes a custom gunite, salt-water pool with a 10 person jacuzzi, a small private yard with mature trees and seating options, a custom patio with granite counters, hardwood ceilings and walls, a a large TV area perfect for outside movies and summer parties. Above the patio is a roof top deck overlooking the back yard, neighborhood, and your paid-off solar panels. A home this loved, with all of these features, and in this incredible community, will not last long. We look forward to you viewing this home!
Location
State CA
County Orange
Area 86 - Brea
Rooms
Other Rooms Guest House
Main Level Bedrooms 4
Interior
Interior Features Built-in Features, Balcony, Block Walls, Ceiling Fan(s), Granite Counters, In-Law Floorplan, Open Floorplan, Pull Down Attic Stairs, Recessed Lighting, Wired for Data, All Bedrooms Down, Bedroom on Main Level, Main Level Master, Walk-In Closet(s)
Heating Combination, Central
Cooling Central Air, Wall/Window Unit(s)
Flooring Stone, Wood
Fireplaces Type Family Room, Gas, Wood Burning
Equipment Satellite Dish
Fireplace Yes
Appliance Convection Oven, Dishwasher, Free-Standing Range, Gas Cooktop, Disposal, Gas Oven, Gas Range, Microwave, Tankless Water Heater, Vented Exhaust Fan
Laundry Washer Hookup, Gas Dryer Hookup, Inside, Laundry Room
Exterior
Exterior Feature Lighting, Rain Gutters
Garage Converted Garage, Door-Multi, Driveway Up Slope From Street, Garage Faces Front, Garage, Gated, Public, One Space
Garage Spaces 2.0
Garage Description 2.0
Fence Block, Privacy, Wood
Pool Fenced, Gunite, Gas Heat, Heated, In Ground, Permits, Private, Salt Water, Tile
Community Features Biking, Curbs, Dog Park, Fishing, Golf, Gutter(s), Hiking, Lake, Street Lights, Suburban, Sidewalks, Park
Utilities Available Cable Available, Cable Connected, Electricity Available, Electricity Connected, Natural Gas Available, Natural Gas Connected, Sewer Available, Sewer Connected, Water Available, Water Connected
View Y/N Yes
View City Lights, Neighborhood, Trees/Woods
Roof Type Composition
Accessibility Accessible Doors
Porch Concrete, Covered, Deck, Enclosed, Open, Patio, Porch, Rooftop, Wood
Attached Garage No
Total Parking Spaces 5
Private Pool Yes
Building
Lot Description Back Yard, Front Yard, Gentle Sloping, Sprinklers In Rear, Sprinklers In Front, Lawn, Landscaped, Near Park, Sprinklers Timer, Sprinkler System, Walkstreet, Yard
Faces South
Story 1
Entry Level One
Foundation Combination, Raised, Slab
Sewer Public Sewer
Water Public
Architectural Style Bungalow
Level or Stories One
Additional Building Guest House
New Construction No
Construction Status Additions/Alterations,Updated/Remodeled,Termite Clearance
Schools
Elementary Schools Laurel
Middle Schools Brea
High Schools Brea Olinda
School District Brea-Olinda Unified
Others
Senior Community No
Tax ID 28421113
Security Features Carbon Monoxide Detector(s),Smoke Detector(s)
Acceptable Financing Cash, Cash to New Loan
Listing Terms Cash, Cash to New Loan
Financing Conventional
Special Listing Condition Standard
Read Less Info
Want to know what your home might be worth? Contact us for a FREE valuation!

Our team is ready to help you sell your home for the highest possible price ASAP

Bought with William Chiang • Great Castle Properties







