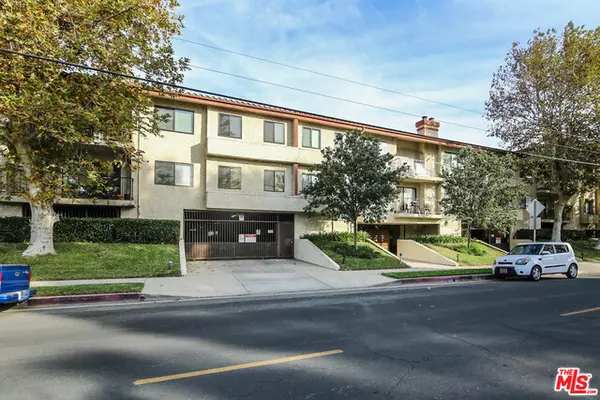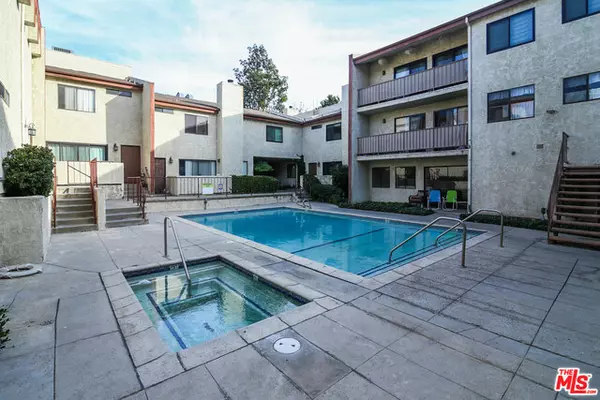$361,000
$359,990
0.3%For more information regarding the value of a property, please contact us for a free consultation.
3 Beds
3 Baths
1,755 SqFt
SOLD DATE : 01/31/2019
Key Details
Sold Price $361,000
Property Type Townhouse
Sub Type Townhouse
Listing Status Sold
Purchase Type For Sale
Square Footage 1,755 sqft
Price per Sqft $205
MLS Listing ID 18408324
Sold Date 01/31/19
Bedrooms 3
Full Baths 1
Half Baths 1
Three Quarter Bath 1
Condo Fees $567
Construction Status Fixer
HOA Fees $567/mo
HOA Y/N Yes
Year Built 1980
Lot Size 1.448 Acres
Property Description
Diamond in the rough. Fix and save. Great opportunity and priced accordingly! 3 bedroom+Den+2.5 bath, 1755 SF. Prime Country Club Two story Town homes located in the heart of Chatsworth under 360K! Features: Open living room and adjacent dining area w/brick fireplace and wet bar. Kitchen w/plenty of cabinets and breakfast area. Good size bedrooms upstairs. Huge Master bedroom offers dramatic vaulted ceilings,walking closet and master bath. Laundry area in unit. Downstairs den can be used another bedroom, Enclosed patio. 2 tandem parking spots in security garage.Unit is end unit and back of the building. Building has large community pool and spa. Easy to access to Freeways , schools, close to shops, parks and restaurants. Just minutes from Metro Link. Property is sold present "as-is" condition. No repairs or credits will be granted. Price reflects TLC.
Location
State CA
County Los Angeles
Area Cht - Chatsworth
Zoning LAR3
Interior
Interior Features Separate/Formal Dining Room
Heating Central
Cooling Central Air
Flooring Carpet
Fireplaces Type Living Room
Furnishings Unfurnished
Fireplace Yes
Appliance Convection Oven
Exterior
Parking Features Assigned, Underground
Pool Community, Association
Community Features Pool
Amenities Available Pool, Spa/Hot Tub, Trash
View Y/N Yes
Total Parking Spaces 2
Private Pool No
Building
Story 2
Entry Level Two
Architectural Style Contemporary
Level or Stories Two
New Construction No
Construction Status Fixer
Others
Pets Allowed Call, Yes
Senior Community No
Tax ID 2747014156
Security Features Carbon Monoxide Detector(s)
Special Listing Condition Standard
Pets Allowed Call, Yes
Read Less Info
Want to know what your home might be worth? Contact us for a FREE valuation!

Our team is ready to help you sell your home for the highest possible price ASAP

Bought with Vilma Letosky • Harcourts Bella Vista Realty







