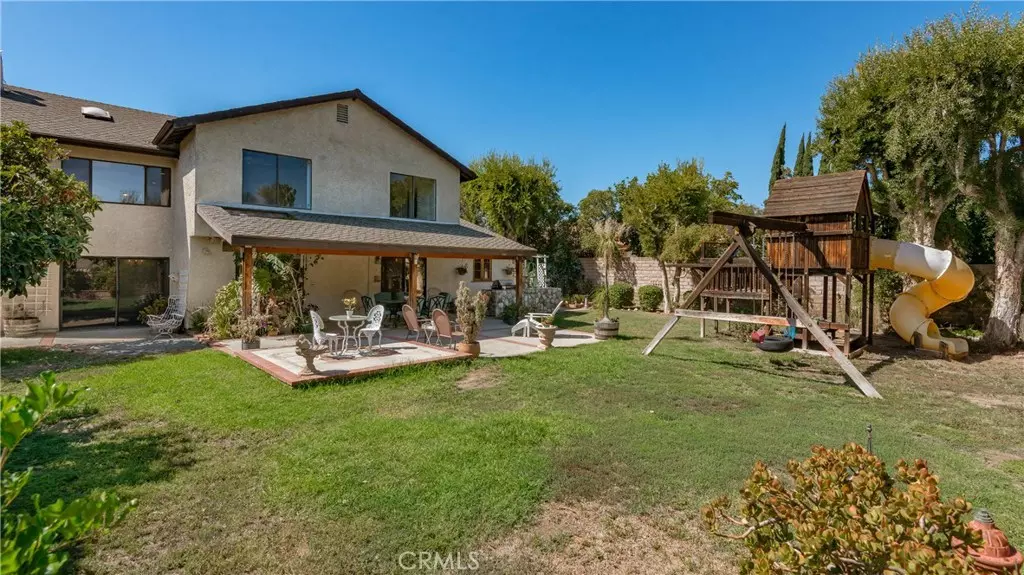$865,000
$879,000
1.6%For more information regarding the value of a property, please contact us for a free consultation.
5 Beds
3 Baths
3,738 SqFt
SOLD DATE : 01/20/2019
Key Details
Sold Price $865,000
Property Type Single Family Home
Sub Type Single Family Residence
Listing Status Sold
Purchase Type For Sale
Square Footage 3,738 sqft
Price per Sqft $231
MLS Listing ID SR18229833
Sold Date 01/20/19
Bedrooms 5
Full Baths 3
Construction Status Additions/Alterations,Building Permit,Repairs Cosmetic
HOA Y/N No
Year Built 1983
Lot Size 0.252 Acres
Property Description
WOW!! ***$79,000 PRICE REDUCTION*** RECENTLY MODERATELY UPDATED CHATSWORTH GEM!! 3-CAR GARAGE, 5 BEDROOM 3 FULL BATH, 3,738 SQ.FT. ON 1/4 ACRE! Double door entry opens to high ceiling foyer. 1 bedroom/office & full bath conveniently located downstairs for mother-in-law, etc. Downstairs family room leads to huge remodeled gourmet cooks kitchen w double ovens, new quartz island w sink, corian counters, an abundance of cabinets & large eating area. Beautiful views of backyard can be seen from kitchen. True dinning room w wet-bar & built-in hutch are next to formal living room w fireplace. Upstairs are 2 full baths & 4 bedrooms. Massive master suite presents w fireplace, sitting area, full en-suite bath, 3 closets(2 walk-in) & balcony to enjoy sunsets. Bath has jetted tub, double sinks & bidet. Spacious bonus room awaits for whatever idea you dream up (game room, gym, media room.). Private bedroom situated off bonus room. 2 bedrooms share a wing near full bath w double sinks. Freshly painted inside, new wood laminate flooring throughout, new LED lights throughout, new granite counter tops & faucets in baths. Tile floors in baths. Additional features:5 ceiling fans, dual AC & heating, 3 sky lights & surround sound. Backyard has 6 fruit trees:lemon, grapefruit, tangelo, apple, loquat & peach. Relaxing water feature & built-in Gas Barbecue w burner & sink complete the backyard for entertaining. Children's playhouse included. Room enough for pool. Great Price!! *SEE VIRTUAL TOUR*
Location
State CA
County Los Angeles
Area Cht - Chatsworth
Zoning LARE11
Rooms
Main Level Bedrooms 1
Interior
Interior Features Wet Bar, Breakfast Bar, Built-in Features, Block Walls, Ceiling Fan(s), Crown Molding, Separate/Formal Dining Room, Eat-in Kitchen, Granite Counters, High Ceilings, Recessed Lighting, Storage, Solid Surface Counters, Bar, Wired for Sound, Bedroom on Main Level, Entrance Foyer, Walk-In Closet(s)
Heating Central, Fireplace(s), Natural Gas
Cooling Central Air, Dual, Electric, High Efficiency
Flooring Laminate, Tile
Fireplaces Type Living Room, Primary Bedroom
Equipment Intercom
Fireplace Yes
Appliance Built-In Range, Barbecue, Convection Oven, Double Oven, Dishwasher, Exhaust Fan, Electric Oven, Gas Cooktop, Gas Water Heater, Range Hood, Self Cleaning Oven, Trash Compactor, Water To Refrigerator
Laundry Electric Dryer Hookup, Gas Dryer Hookup, Inside, Laundry Room
Exterior
Exterior Feature Lighting, Rain Gutters, Brick Driveway
Parking Features Concrete, Door-Multi, Direct Access, Garage, Garage Door Opener
Garage Spaces 3.0
Garage Description 3.0
Fence Block, Good Condition
Pool None
Community Features Curbs, Gutter(s), Storm Drain(s), Street Lights, Sidewalks, Park
Utilities Available Electricity Available, Natural Gas Available, Sewer Connected, Underground Utilities, Water Connected
View Y/N No
View None
Roof Type Composition
Accessibility Safe Emergency Egress from Home, Accessible Doors
Porch Covered, Open, Patio, Wood
Attached Garage Yes
Total Parking Spaces 3
Private Pool No
Building
Lot Description 0-1 Unit/Acre, Back Yard, Front Yard, Garden, Sprinklers In Rear, Sprinklers In Front, Lawn, Landscaped, Level, Near Park, Near Public Transit, Rectangular Lot, Sprinklers On Side, Sprinkler System, Street Level, Yard
Faces West
Story 2
Entry Level Two
Sewer Public Sewer
Water Public
Architectural Style Traditional
Level or Stories Two
New Construction No
Construction Status Additions/Alterations,Building Permit,Repairs Cosmetic
Schools
School District Los Angeles Unified
Others
Senior Community No
Tax ID 2707007021
Security Features Carbon Monoxide Detector(s),Smoke Detector(s)
Acceptable Financing Cash, Cash to New Loan, Conventional, FHA, VA Loan
Listing Terms Cash, Cash to New Loan, Conventional, FHA, VA Loan
Financing Conventional
Special Listing Condition Standard
Read Less Info
Want to know what your home might be worth? Contact us for a FREE valuation!

Our team is ready to help you sell your home for the highest possible price ASAP

Bought with Olga Tsentsiper • Realty One Group Inc







